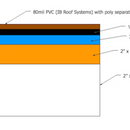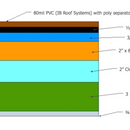Unvented low-slope roof: Do I need a vapor barrier or an air barrier?
I am looking to increase the installation in a bedroom in an early Mid-Century modern home (built 1949).
We are in Zone 3. Roof is low slope 1:12
The house was re-roofed approximately three years ago with a IB Roofing Systems 80 mil PVC membrane in Dark Brown.
I have attached a rough diagram of the roofing layers in this area of the house
We would like to add insulation to the inside of the room against the underside of the roof and create and unvented assembly. The rafters are 2” x 6”. We would use 2” of closed cell spray foam and 3 ½” of mineral wool then we want to use 1” x 8” pine lap for the final ceiling.
Do we need a vapor (like MemBrain) or an air barrier (like Tyvek) between the mineral wool and the 1×8 lap ceiling?
GBA Detail Library
A collection of one thousand construction details organized by climate and house part











Replies
Dan,
In Climate Zone 3, the building code requires a minimum of R-38 of roof insulation. That's the number to aim for (at a minimum.)
Your roof has 3/4 inch of rigid foam -- type unspecified. Let's assume that layer has an R-value of R-3.
The 2 inches of closed-cell spray foam will have an R-value of R-12 or R-12.5 (ignoring thermal bridging through the rafters).
The 3.5 inches of mineral wool will have an R-value of about R-14 (ignoring thermal bridging through the rafters).
Add them all up, and we're at R-28.5 -- much less than code minimum requirements. I strongly suggest that you add additional framing (sistered on with gussets or by adding framing at 90 degrees to the rafters) to deepen your rafter bays, allowing room for more insulation.
Q. "Do we need a vapor (like MemBrain) or an air barrier (like Tyvek) between the mineral wool and the 1x8 lap ceiling?"
A. You need an air barrier at that location, not a vapor barrier. Fortunately, MemBrain is not a vapor barrier -- it is a vapor retarder with variable vapor permeance, as well as an air barrier. At this location, you could use MemBrain, Tyvek, or gypsum drywall as an air barrier.
For more information on insulating a low-slope roof, see Insulating Low-Slope Residential Roofs.
Martin - Thank you so much for the quick reply.
It is a big help!
I knew we were going to be close on our R-value: R-3 on foam board + R14 on 2" of closed cell spray foam + R-13 on Roxul = R-30 (assuming the stated R-values of the products are real).
I read the code to be R-30 for Zone 3 from Table 15.1-A in this doc from 2013: http://www.energy.ca.gov/2012publications/CEC-400-2012-004/CEC-400-2012-004-CMF-REV2.pdf
My document must out of date, I tried Google to find a newer code, would you please point me to the newer number you have for the R-38? It will help me make sure I get the walls insulated to the right standard along with my roof.
Again, thank you so much!
I believe it is R-38 (prescriptive) versus R-30 (performance). More info at http://www.title24express.com/what-is-title-24/title-24-compliance/. @Martin, correct?
Dan and Steve,
When it comes to residential energy codes, California is unique. California marches to the beat of a different drummer than the rest of the country. While most states follow a version of the International Residential Code (often modified to suit local prejudices), California has its own code called Title 24.
My advice was based on the assumption that you lived in a Climate Zone 3 location that was subject to the IRC. If you are in California, you'll need to get advice from a knowledgeable Californian, not from me, because I don't know much about Title 24.
Dan,
My only comment on your R-value calculations is the R-14 is optimistic for 2 inches of closed-cell spray foam. R-12 or R-12.5 is more realistic.
Recently installed closed-cell foam might be R-7 when it is first sprayed, but that value probably lasts less than a week. After a short time, the R-value will settle down to about R-6 per inch.
...and in 50 years after the blowing agent has dissipated completely you're probably looking a ~R5/inch.
If using MemBrain as the air barrier you don't really need the 2" of closed cell foam, which air seals and has low vapor permeance, but is also a vapor permeance low enough to inhibit drying.
If you have enough headroom to add 2x4s perpedicular to the 2x6 you can fill the whole thing (9") with 0.7lb open cell foam, and you would meet code min on R value and beat it on U-factor basis due to the thermal break of the 3.5" of open cell foam over the rafters, and it would be cheaper & greener than what is proposed, even with the MemBrain on the interior side.
If you don't have that much headroom using 2x3s and 8" of foam would also probably meet code on a U-factor basis with 0.7lb foam. Half pound open cell is cheaper and air seals just as well, but doesn't have sufficient R/inch to meet code. The 0.7lb foam is typically R4/inch.
Note: 8" of 0.7lb foam uses 40% more polymer than 2" of 2lb cell foam, 9" has 58% more polymer, but it is blown with water instead of HFC245fa, a powerful greenhouse gas (~1000x CO2 @ 100 years.)
If you're trying to squeak by on an R30 center cavity, assuming R3 for the above-deck you would then need only 7" of 0.7lb foam (=less than 20% more polymer than 2" of 2lb foam.) Cap-nailing some 1.5" wide strips of foil-faced polyiso to the under side of the rafters and filling it up gets you there while ,more than doubling the R-value of the framing fraction. It means you would have to long-nail the lap-pine finish to the rafters, but it would be substantially higher performance than thermally unbroken rafters with the proposed cavity fill.
Steve & Martin -
Interesting info about California codes. As I investigate further they even divide the state up in their own zoning system (numbered 1-16).
So, in California codes we would fall in zone 12 (see: http://www.title24express.com/what-is-title-24/title-24-california-climate-zones/)
Then code says here (http://www.title24express.com/what-is-title-24/title-24-insulation/)
“If insulation is going to be installed in the attics of existing buildings and the Performance Method of compliance is used the mandatory minimum is R-30. If the Prescriptive Method of compliance is used the insulation must be R-30 or R-38 depending on the climate zone. If an existing rafter roof is altered the insulation may be R-19 if the performance method of compliance is used.”
So with the Performance Method we have a minimum of R-30 but under the Prescriptive Method we need to be at a minimum of R-38 based on the California Code Zone 12.
So Steve you appear correct… the difference is in whether we use the Prescriptive Method or the Performance Method.
California - we just had to be different!
Well, thank you all so much for your help and suggestions!
Dan,
You probably realize this fact, but some GBA readers may not: If you install insulation with a lower R-value under a performance path of the code (rather than insulation with a higher R-value as required by the prescriptive method), you have to make up for the increased heat loss in the area with thin insulation by making improvements elsewhere in the building envelope (or, in some cases, by installing highly efficient HVAC equipment).
The performance path usually requires the use of energy-modeling software to show that you are hitting the desired energy targets.
Martin,
I did not know that. It makes sense and explains a couple of other things I was reading in the codes.
Thank you for all of your help and information!