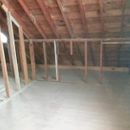Unvented attic with knee walls? Renovation insulation suggestion
Hello GBA Team, I’ve been searching through the attic insulation articles on your wonderful site, and can’t find the exact situation that I have. Hoping you can give me a link to the correct article, because I am SURE that Mr. Holladay has covered the topic at some point.
A friend of mine, who lives in climate zone 5, is doing a complete remodel on a 2 story home. the 2nd floor has knee-walls, with a steep pitch roof. the ceiling in the 2nd floor is at 7-1/2 feet, and the 2×6 rafters meet up at the ridge about 5 ft above the ceiling. There are also dormers in the roof space.
upstairs rooms will be bedrooms. I attached one quick picture of the current status of the gutted upstairs.
My friend is considering a contractor insulation recommendation of Closed-cell spray foam applied to the underside of the roof deck in the rafter bays for the entire length of the rafter, from the heel to the peak. The contractor recommended 3-inches.
1. I have a concern about the attic space above the drywall ceiling that will be installed on the existing rafter ties (2×4’s). I understand that the attic above the drywall would be considered “conditioned” because the rafter bays are insulated, but there are no plans for air circulation within this attic space. It will not be used for storage, or contain any HVAC equipment or duct runs. Is it OK to insulate this way? Would it be better to insulate directly above the ceiling, and have a vented ridge with side gable vents for the attic space? I am concerned about possible moisture/condensation in the cavity of attic space above the drywall ceiling.
2. If CC spray foam is used, wouldn’t we need to fill the entire 2×6 rafter bay (5.5 inchs) to get the R-38 requirement? I don’t see how the 3-inch suggestion from the contractor would be sufficient to meet code, without any additional insulation.
3. What Would Mr. Martin Holladay do? 🙂
Thanks!
GBA Detail Library
A collection of one thousand construction details organized by climate and house part










Replies
Taking these points somewhat out of order...
> Hoping you can give me a link to the correct article, because I am SURE that Mr. Holladay has covered the topic at some point.
The situation is basically a cathedral ceiling, covered here: https://www.greenbuildingadvisor.com/article/how-to-build-an-insulated-cathedral-ceiling
> 2. If CC spray foam is used, wouldn’t we need to fill the entire 2×6 rafter bay (5.5 inchs) to get the R-38 requirement? I don’t see how the 3-inch suggestion from the contractor would be sufficient to meet code, without any additional insulation.
The requirement in climate zone 5 is actually R-49, so you technically couldn't meet it even with a full rafter bay of closed cell spray foam. A full bay is likely "safe" from a dew point control perspective, however.
> have a concern about the attic space above the drywall ceiling that will be installed on the existing rafter ties (2×4’s).
This is the one place you could actually get to R-49 (at least in part of the area), by putting "fluffy" insulation below the spray foam.
> There are also dormers in the roof space.
Depending on how accessible they are, it can be a challenge to insulate them properly.
> 3. What Would Mr. Martin Holladay do?
Likely, he'd install a sufficient amount of insulation on the exterior side of the roof deck in order to prevent the inside surface of the roof from being below the dew point, and then he'd install fluffy insulation in the rafter bays.
Minor point about nomenclature. The 2x4s you're referencing are actually collar ties, which serve a different purpose than rafter ties. The framing serving as rafter ties in this structure is likely the joists below the floor of the attic. Some clarification here: https://www.finehomebuilding.com/2013/11/07/how-it-works-collar-and-rafter-ties