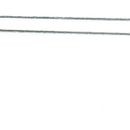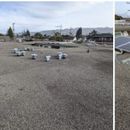Unusually Cheap Apartment Roof. Vent?
Oooh. I’m faced with re-roofing specifications for the cheapest commercial roof I’ve seen.
It’s a 19 unit apartment in Zone 3 Marine (San Francisco) area, completed in February 1956. The ceiling and roof are held up by the same 2x6s. Drywall, 2×6, plywood, then a tar and gravel roof. There’s no obvious slope anywhere at the moment, though there must be something because there are downspouts.
The 2×6’s run east-west, with small overhangs on each side with open vents (these strip vents run the full length of each rafter end eave on both sides). There’s no A/C, gas heat.
If tapered foam were used above the deck, what’s the right approach below the deck? The roofer is against insulation above or below the deck, and prefers the current design with composition roll roofing to keep up the winter temperatures and drive moisture out of the interior cavities (through the existing vents). Your thoughts?
GBA Detail Library
A collection of one thousand construction details organized by climate and house part











Replies