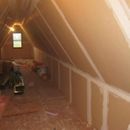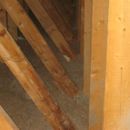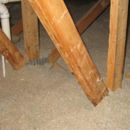Unusual Attic Configuration Leading to Truss Rot
My house was built in 1999 in Michigan (48430) with a somewhat unusual layout in the attic. There are 2 windows in the attic on the east and west ends of the house and between those windows, a section of the attic was floored with OSB and drywalled. Under the OSB floor is poorly done R19 fiberglass (top plate gaps, unsealed penetrations, no even installed in one spot I pulled up, …). Inside the drywalled area, which was fairly well air sealed from the rest of the attic, are 2 unsealed pulldown attic stairs on the east and west ends of the house. Outside the drywall area is about 6″ of blown in celluose.
The issue is that the truss portions that contact the drywall are all showing various levels of rot / staining in the area where they meet the bottom chord at the mending plate. Several have rotted to the point of splitting, others just are somewhat soft. I’m guessing the drywall is leading to a temperature or moisture difference in this area of the truss but was looking for some more solid explanation.
As far moisture, the attic is probably somewhat under ventilated since only 12″ soffit chutes are installed between the 24″ OC trusses and had numerous areas which allowed house air directly into the attic. The upstairs bathroom fans are vented to the soffit as well. I have a long list of energy improvements to make in this area but need to stabilize / correct the truss situation first.
I tried to attach a few pictures, showing the layout of the drywall partitioning the attic, the truss staining/splitting behind the drywall, and better shot of a split truss where the drywall has been removed.
Thanks for any ideas,
Greg
GBA Detail Library
A collection of one thousand construction details organized by climate and house part












Replies
Those pics aren't very compelling. Grab a respirator and gloves and clear the cellulose away from the entire affected area. Then take more photos with the drywall below completely exposed.
What's in the room beneath the drywall? Any duct chases or soffits? Any water staining below? What are the outdoor and indoor conditions when you see moisture problems? Does the house suffer from high humidity? If so, when? What's above the problem location? How big is the house? What size AC? Number and location of systems? Any evidence of whacky pressure problems in the house (eg doors that get sucked shut when the ac starts)?
I agree with Jesse it's pretty hard to see what's going on from the photos, but if there is structural decay of the truss members it's a pretty serious condition that needs attention right away. There's not a lot of redundancy in a trussed rafter, it needs all the pieces in good condition to continue doing its job. I'd get an early inspection by a structural engineer to assess the damage as well as doing further investigation to identify its cause. As Jesse suggests, better photographs would help.
I see nothing. Get local expert to look into it.
Greg,
I'll take your word for it that some of the truss limber is stained and getting soft. As the others have noted, this is a serious issue from a structural point of view and should be addressed right away.
The most likely reason for the problem is that warm, humid interior air is leaking through the ceiling and condensing on the cold truss plates. The lumber adjacent to the truss plates stays damp; these areas are the first to show problems.
Your tale is a good example of why air barriers matter. An attic floor should never be insulated before air sealing work is complete.
Fixing this problem will take a lot of work. Good luck.
By the way, you don't ever want pull-down attic stairs.
Thanks everyone for taking the time to look at this, sorry the photos didn't show as well as I was hoping. I tried and attach a few new ones. Although the issue is obviously moisture related, I have never actually seen any moisture on any of the trusses. I don't have much history having only owned the house for 2 1/2 years. As far as air sealing between the house and attic, it was basically non-existent until I've started working on things. There was a laundry chute that ran from the basement to the second floor and was left open to the attic under the OSB floor in the middle, creating a wind tunnel between the basement, 1st to 2nd floor joist space, and attic. There were 3 prefab fireplaces using air cooled chimneys that shared a common chase between the basement and the attic with little only basic flashing sealing the attic penetration. The drop ceilings for the showers had no sealing so they allowed free air flow from inside the walls to the attic. There was even a mechanical space between a shower and closet, which since it had no need for a ceiling, was open directly to the attic (I'm not exactly sure how the pipes didn't freeze). Anyway, I could fill numerous blogs with all the issues I've found / corrected, although the pulldown stairs and a bunch of others are still on the list.
I agree with the basic premise of Martin's theory but was hoping to better explain why the only problem is on the exposed truss web between the drywalled area and the truss plate. If there was excessive moisture everywhere condensing at the truss plate, it seems like there would be damage to the bottom chord and other webs attached in the same area. I'm guessing there was a temperature / moisture gradient in this web under some conditions. I'm not sure this configuration is really that different from a dormer / knee wall construction but I found no similar issues in numerous searches.
At the end of this, I'm wondering what will be enough so that whatever correction I get in place lasts (complete all the air sealing which needs to be done anyway, increase ventilation, remove all the partioning drywall, remove OSB floor, ...)
Are the truss plates pressed into the rotten wood? If so, then it's most likely a factory defect.
It looks like there's a soffit (pic1) below, right? What's in the soffit? What's going on with the duct (pic 2)? Is that the housing for a bath fan (pic 3)? Can you answer the other questions above? From Martin's post, it's pretty likely that there's water condensing somewhere on the ceiling. Would be great to have the ceiling exposed to see the condensing surface.
Jesse,
You wrote, "From Martin's post, it's pretty likely that there's water condensing somewhere on the ceiling."
I disagree. Condensation occurs on cold surfaces, not warm surfaces. The ceiling is likely to be warm (especially when the home is heated). However, the metal truss plates in the attic are likely to be cold in winter -- so that is a much more likely location for condensation than the ceiling.
Martin - I misinterpreted your comments as implying outdoor air condensing on cold surfaces in the attic. It's pretty common to find unsealed air conditioning duct chases with severe condensation. I just returned from looking at one this afternoon. Pretty fun stuff.
I find it VERY interesting that the moisture damage is always on the same truss member...
the member that heads toward the peak/ridge...
I wonder if the majority of the condensation is happening at/near the ridge and then dripping down the web and accumulating near the bottom ?
Martin,
Wouldn't the truss plates near the attic floor be "warm" relative to truss plates and other surfaces that are closer to the roof deck?
John,
Q. "Wouldn't the truss plates near the attic floor be 'warm' relative to truss plates and other surfaces that are closer to the roof deck?"
A. Yes. But the air near the top of the insulation is likely to be more humid -- especially directly above one of the significant thermal bypasses that Greg identified. However, I'm happy to stipulate that my observations amount to speculation. It's hard to tell exactly what's going on without a site visit.
Is there a Ridge Vent ? (if it was mentioned ... I missed it)
Hi - thanks again everyone for taking time to look at this, sorry I missed a few days. Yes, in the 1st picture of the second set, there is the soffit / drop ceiling for a shower right there. That section of the truss element is not in contact with the ceiling but has the same symptoms as the others, although it is not as bad. I should mention that I removed the knee wall portion of the drywall there for access during my air sealing of the soffit. The ducting visible in the 2nd picture was the builders aborted attempt to duct the range hood through the gable end. For some reason after installing this, they took it up through the roofline instead. There is no direct ductwork in the attic, just whatever leakage has been going there. As for John's question, yes this is a ridge vent configuration. There are no signs of moisture / staining anywhere further up towards the roof. The staining on some of the truss elements extends almost to the point where they contact the drywall that is in place but that's as high as it goes.
I'll take Martin's observation a step further, in that's its difficult to tell what's going on even being here. I guess one thing I'm lacking is knowing exactly what the heating/cooling habits were in the house for most of the time since it was built. I was hoping someone had seen something similar but it appears not. My ideas all center around the partition area, since as John pointed out, all the damage is on the elements that connect to there.
One idea I had involves the OSB flooring since a significant amount of the air leakage I found has been under the OSB and the air space under there is connected together due to a wall that runs the length of the house perpendicular to the joists. Since there is only fiberglass under there, air can flow freely from that area and dump on the truss webs in the area where the staining is. There is a little additional evidence that the OSB was causing different conditions under it in that at some point, someone installed long bolts through the OSB on each side of each bottom truss chord, connected by steel straps, down to the top plate of the perpendicular wall. I'm assuming there must have been somewhat severe truss lift seen at times to go through all that effort trying to hold the mid point of the truss down.
My other idea basically centers around the fact that since ton of great stuff was used to seal the drywall area of the attic from the rest of the attic, either the windows or the unsealed pull down stairs allowed quite different conditions to exist inside the partition area from outside the area and the truss web bridged the gap between the 2 areas resulting in a temperature gradient in the web.
I guess at this point, I probably just need to get rid of all the drywall and continue my air sealing throughout the attic (including the areas under the OSB). I'll also pursue trying to find a structural engineer to prescribe a repair. I have the cellulose in my basement to try and get to R50, but that will have to sit a while longer.