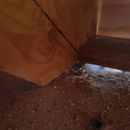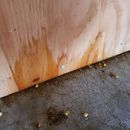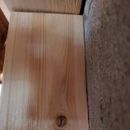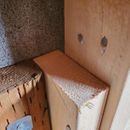Untreated wood on foundation wall and slab
My framers used pressure-treated sill plates on top of the concrete foundation wall, but also placed untreated wood directly against the foundation wall and on the slab. A few examples are LVL stair stringers sitting directly on the slab, 2×4 whitewood framing members against the block wall, and an important 3/4″ CDX shear wall that touches the slab. I noticed today that the shear panels are pulling water up off the slab.
Code seems to require that the bottom plates for interior basement framing at least need a vapor barrier. But I don’t see anything specifically saying that stair stringers, shear walls panels, or other components *have* to be made out of treated lumber or protected. Those are structural components that seem arguably more important to me than a non-structural interior wall… but I just don’t a code requirement.
Of course, “how do you do this right” vs. “what code requires” are two different things. I’m curious about both.
Location: Anchorage, Alaska
GBA Detail Library
A collection of one thousand construction details organized by climate and house part













Replies
Paxson, the IRC is pretty specific about where wood needs to be decay-resistant (pressure treated or otherwise): https://codes.iccsafe.org/content/irc2015?site?type=public/chapter-3-building-planning#IRC2015_Pt03_Ch03_SecR317.1. There is some room for interpretation but it appears to me that your situation would require decay-resistant lumber.
(The link should take you to R317.1.)
Code aside, at the very..... VERY least, even a borderline competent framer would employ some kind of strategy to mitigate the inevitable rot that comes from placing untreated wood next to concrete. I remember walking through an old "tithe barn" in England, said to be some 800 years old. Where the original oak structure stood on stone plinths, there was a 2"-thick piece of oak, laid on the flat between the vertical frame and the stone. These pieces weren't original, but their purpose was clear: a sacrificial, relatively-easy-to-replace capillary break. We don't necessarily need a code book or modern materials, just a brain. Lacking a brain, the code book is handy for forcing a contractor to comeback and make corrections!
Andy, I agree with you up to a point, but there seems to be a common misunderstanding the simply having any untreated wood against any masonry or concrete will lead to rot, which is not correct. If the masonry or concrete is in a location where it will stay dry and warm, there is nothing to promote rot. This issue often comes up with slab-on-grade construction--if you have a good capillary break, vapor retarder and insulation, you don't need to use treated bottom plates. You can use them if you want, but the fasteners will eventually corrode which results in a different structural problem.
Michael: "if you have a good capillary break, vapor retarder and insulation, you don't need to use treated'
You're right, and that's a worthwhile clarification to my oversimplification. It's just that I literally never see this condition in my world, and the OP seemed to indicate he has evidence of wicking moisture already in relatively new construction.