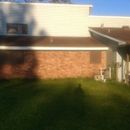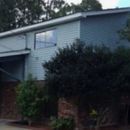Unorthodox foamless insulation system
I’ve been a long time reader and spent countless hours on BSC trying to learn all I can on building science. The biggest thing I’ve learned is how much I didn’t know. Long story short…we have been making improvements to our home, some cosmetic and some as efficiency when they align. This winter our dated central air heat pump tried to catch on fire(long strory) and after a few months of research we successfully replaced it with three mini splits and they are fantastic! It was unplanned but extremely successful.
On to the meat of the problem. We are in SW Louisiana and its miserably hot and humid most of the year. Our insulation is lacking and the air sealing sucks. To complicate things, the construction is not very accommodating to air sealing techniques or current code insulation values. The framing is riding the line even on current standards, solid and legal, but borderline. I’ll try to attach a couple pictures to show better.
Our goal is to insulate what we can on the exterior so when we do work on the interior we have a weatherized shell and desperately needed upgrades. The catch is that we have a window that limits our surface insulation on a west roof and I want to avoid foam wherever possible. This is where I’m needing some advice or ideas even. It’s not the price of poly, can get it real cheap from a few sources. It’s the challenge I put on myself to think outside the box.
On BSC, they talk about the perfect wall can be turned for the perfect roof or even slab…..would it be fair to say that using the same logic, a double stud wall with dense pack cellulose and no external sheathing could be used for a roof? The basic idea is keep existing 2×6 rafters and use larsen truss for risers and dense pack. Pro Clima DA perhaps to limit any potential diffusion as WRB/underlayment per code and air barrier. Then 2x battens spaced off the trusses for generous rainscreen/ventilation gap over metal roof. Sealed/conditioned attic that vents the lower roof into the enlarged upper wall rainscreen gap and in the top of the upper roof vent so both roofs and wall assemblies vent in unison. I figure proper ventilation and and enlarged rainscreen (~6″) will give more benefit than raw R value in our climate, wall shading like double facade commercial construction.
My apologies for the long post but any input is greatly appreciated.
https://www.pinterest.com/pin/776871004446700933/
https://www.pinterest.com/pin/776871004446700936/
https://www.pinterest.com/pin/776871004446700935/
GBA Detail Library
A collection of one thousand construction details organized by climate and house part












Replies
I should add that the cellulose above roof sheathing is a semi rhetorical question but the concept remains for the walls. Its either foamless as much as possible or all in with full continuous poly. Not my preference but may be necessitated due to design limitations.
https://www.pinterest.com/pin/776871004446701230/
I don't know how to edit previous posts here yet.
Russell,
If I understand your question correctly, you are thinking of installing polyiso on the exterior side of your wall, but you are worried that the roof overhang is insufficient on one side of your house. Is that correct?
If that's the problem, it can be remedied. It's possible to pack out a roof overhang with something like a 2x6, on blocks if necessary, and this added framing can be trimmed out attractively. Repairing the roofing might be as simple as installing wide drip edge. A good sheet metal shop can make extra-wide drip edge if you need it.
Russell,
If I understand your roof plan correctly, here's my reaction: Yes, you can build an "over-roof" and insulate the new rafters with cellulose.
If you do that, you would probably want to talk to an engineer before selecting your new rafters. (Existing rafters on old houses are often undersized.) You would want to make sure that the new rafters are on solid bearing -- in most cases it probably makes sense to put each new rafter directly over one of your existing rafters.
You can use I-joists as rafters. There are other options as well.
Once you have selected your new rafters, you can design the ventilation channel. Remember that cellulose insulation needs good soffit-to-ridge venting.
My apologies for the lack of detail or confusing format. I assure you that it's organized and detailed in my head. The main question is about using exaggerated ventilated rainscreen gaps in walls as a shading system along with the usual benefits. For instance, are there diminishing returns on ventation quality/volume by going from 1" to say 6" gap. Ultimately trying to tie the first floor wall/roof into second floor wall gap in to the exit of it's roof's ventilation as a system. With my cladding combinations the detailing would be much more robust and weatherproof if assembled in this manner.
The question of cellulose was, in more detail about using outside of existing sheathing. On the window I mentioned, a built of reroof with exterior air sealing, I need to build out the wall for an innie window. Allows it to stay in place since it can't be enlarged or move lower per egress codes and roof location. By building wall out, I gain solar shading, ventilation system, some needed insulation and retain existing window. This is a West wall on second floor and the heat gain is insane.
Polyiso is probably my only option on my roofs, one of which is open cathedral. But the build out is about retaining window locations for symmetry and asthetics as much as simplicity of applying a continuous air barrier to a structure with none whatsoever.
More specifically, the window is just over 6" above the west roof deck and 48" above the floor in master bedroom.
Russell,
I'm more confused than ever.
In your original post, you wrote, "The basic idea is keep existing 2x6 rafters and use Larsen truss for risers and dense pack."
In your latest comment, you wrote, "Polyiso is probably my only option on my roofs."
So which is it? What's your plan? (You know what I mean -- "I assure you that it's organized and detailed in my head.")
Q. "The main question is about using exaggerated ventilated rainscreen gaps in walls as a shading system along with the usual benefits. For instance, are there diminishing returns on ventilation quality/volume by going from 1 inch to say 6 inch gap?"
A. I can't think of any advantage to your idea of increasing the rainscreen gap from 1 inch to 6 inches. In fact, there is a big downside -- increased fire danger. Stick to 3/4 inch.
I'm very sorry for the confusion and grateful that you have offered your help. Ill try to get my thoughts better organized and maybe get a few sketches uploaded if I can. Since the double skin facade/rainscreen idea is bad I guess I'll have to find a new solution.
Sometimes one problem creates 5....oh well. Thank you Mr Martin.
Russell,
If you want to add 6 inches to the exterior of your wall -- for example, to create more shade for your innie windows -- you can. But the best way to do that is with insulation, not an air gap.
(If I understand you correctly, you can get inexpensive polyiso. I think that's what you meant when you wrote, "It's not the price of poly [I think you meant to write "polyiso"], I can get it real cheap from a few sources.")