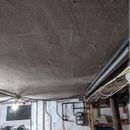Unfinished basement ceiling/rim joists – guidance on best insulation + air sealing approach?
Background: I have a mostly unfinished basement area that is about ~550 SF. Only part that is “finished” is plaster ceiling that has mutliple holes in it from running electrical, gas, etc. over the years. 1930’s colonial in Massachusetts that gets 100% of space heating from ASHP mini splits. This unfinished basement room used to have oil boiler + oil tank (recently removed). No space heating in this room, just small amount of waste heat from gas water heater (will be replaced by ASHP water heater eventually). If temperature gets very low in this area and I’m concerned about pipes freezing, can open door to finished portion of basement served by ASHP. Area directly above unfinished basement is kitchen + office (frequently used rooms). There is no insulation in basement ceiling or any air sealing along rim joists as far as I can tell/know. I have no interest in ever finishing this basement area.
Question: Does anyone have advice on best insulation and/or air sealing approach given my situation? Is it worth ripping out the (already damaged) plaster ceiling to enable air sealing and/or insulation? Utility EE program in Mass (MassSave) only covers the rim joist perimter. Sounds like they use spray foam to air seal around any exterior penetratoins + 6-inch fiberglass batts in each “bay” (I’m not totally clear what they mean by bay – window bays?). That being said, I’m willing to invest $$ in removing plaster ceiling + either DIY or hire pro to do more significant insulation and/or air sealing work if it has significant EE benefit (even without penciling out necessarily). My understanding is that basement ceiling insulation is often frowned upon given waste heat from boiler/furnance, but that is not a concern in my situation.
Thanks for any advice!
GBA Detail Library
A collection of one thousand construction details organized by climate and house part










Replies
By "bay" they probably mean the "joist bay" which is the space between the subfloor above and the sill plate the rim joist sits on. If the floor joists are parallel to the rim joist, it would be a continuous run of 6" batts along the rim joist. Where the floor joists are perpendicular to the rim joist, there would be many "bays" with a separate piece of 6" batt in each one.
I am curious what solutions the experts here offer. I am not a fan of foams of any type, so the MassSave proposed solution doesn't appeal to me. I hope you get alternatives. My preference would be to add blocking between the joists 18" in from the rim joist when perpendicular, attach netting from sill plate to blocking and dense pack with cellulose. Where parallel, just net that first joist bay its full length and fill with cellulose. It would be the most R-value for the money spent.
The problem is that with an old house, there is probably no exterior insulation, so that rim joist is cold. The heat escaping the house there is keeping the rim joist dry and saving it from rotting from condensed water vapor. Any insulation there that still allows vapor to reach the rim joist will mean the vapor is cooler and will condense when it hits the rim joist, which would be bad. I think a smart vapor retarder over the netting would prevent that, but I may be wrong. If you don't mind spray foam, I think the usual solution is to spray the entire rim joist to seal it with 1" or more, then stuff batt insulation. Not just spray foam the penetrations, but cover the entire surface of the rim joist and subfloor a few inches back.
@Kirk thanks for reply. Make sense regarding "joist bay". Regarding exterior insulation, there is some level of exterior wall insulation on the house despite being built in the 1930's. EE contractor took thermal detector to exterior wall + drilled hole in exterior wall and said it looked like someone added insulation in the 80's at some point that was decent but not the material one would use today (forgot the name of the type of insulation). I'm eventually going to upgrade exterior insulation but waiting for when I replace clapboard siding on house (which is still in decent shape). Regardless, your moisture point is a good one and definitely something I want to keep in mind here.
Note: Got clarification for MassSave 3rd party contractor. Basically, MassSave covers 100% of cost of air sealing exterior penetrations using spray foam + 75% of 6-inch fiberglass batt insulation along rim joists (exterior walls only). The company is also saying that, outside of the program, they could also install 6-inch fiberglass batts along entire basement ceiling for ~$1.5k.
I had a plaster ceiling in my century old home and removed it when I needed to install central air years ago. I have since left the ceiling exposed and spray painted white. I have access to all my utilities. I had the option to insulate and seal my rim joist but I feared condensation and rotting problems because the house it old. I insulated my walls with foam board and hung up drywall. The temperature and humidity levels are much better even without insulating the rim joist or ceiling. This is a green building site and it is all about saving energy, so not many will agree with not insulating the rim joist. My risk was low but I wanted to not worry about it. It terms of importance for insulation ceiling is probably the last thing you worry about. Walls are most important.