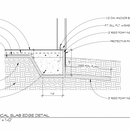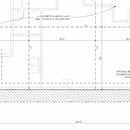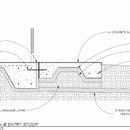Code-Built Slab on Grade
Hi All,
I’m making an offer on a house, slab on grade, in climate zone 7. We asked for the building plans. The house was completed in 2019, pre-2020 revision to our state building code.
I am new to slab on grade, but I believe this is monolithic. It’s not up to current post-2020 code, I think, because the horizontal insulation only extends 3′. The depth of the rigid vertical insulation around the perimeter is 1’8″. However, it does have a half-inch greater slab thickness than current code and has greater compression strength (4000).
Wife has severe mold allergies so I’m trying to figure out what we could expect in terms of longevity and safety for her. Can you give me insight about how well this slab might function even if not quite up to current code?
Thanks,
Ken
GBA Detail Library
A collection of one thousand construction details organized by climate and house part












Replies
Ken,
Not an expert, but here's my thoughts. If the stone and rigid foam were installed properly, very little moisture should be moving from the soils to the slab. That said, monitoring indoor conditions is critical, especially if the house is fairly tight. Modern homes sometimes need mechanical dehumidification to keep humidity levels in the safe zone (40%-60%).
If your wife have mold sensitivity, it's important to have a way to ventilate the home without raising humidity levels. Does it have a separate, balanced ventilation system?
Maybe one of the site's experts will weigh in with some additional advice.
Thanks Steve. It does have an HRV system. We were thinking of adding a whole-house dehumidifier too.
Ken,
Just wondering if your area has permafrost. If so, you should read https://www.greenbuildingadvisor.com/article/jacking-up-buildings-in-fairbanks.
Wow. I just read it. Definitely going to have to think on that one. We aren't in pending so this is a reversible decision.
From a structural perspective, it looks like your design probably meets the requirements for a frost protected shallow foundation. I have not designed one in CZ7 but I have designed several in CZ5 and 6 and yours extends farther below grade and has a frost wing, so I think it will be ok.
From a mold/moisture perspective, the weak point in your design is at the interior of the sill plate. There are likely two plates, not the one shown, but even with one, that is a thermal bridge. Framing lumber is about R-1.2/in so assuming 2x6 walls, at the sills you have about R-7. The slab is slightly better; assuming the typical XPS insulation, the foam layer will be R-10 when new and eventually about R-8.5 once the blowing agents have been displaced by air. A hygrothermal model would likely show that the inside corner where the wall meets the floor to be the coldest part of the building envelope, and if it's below the dewpoint temperature it will allow moisture to condense and feed mold. You probably won't see liquid water because the materials are porous enough to appear dry, but if there is a source of moisture there will eventually be mold.
Exacerbating the problem is the joint between sill plate and foundation is almost always one of the main sources of air infiltration in homes, even when a foam sill sealer is installed. That means that some cold air is bypassing even the modest amount of insulation a 2x6 provides, further cooling the floor and sucking warm, moist indoor air to the exterior, depositing moisture on its journey.
A few things you can do: pull off the baseboards, check for visible mold, and air-seal the interior with Pro Clima Contega or another flexible sealant. On the exterior, seal the wall/foundation connection with the same product, Siga Fentrim tape, or a fluid-applied sealant. Keep your interior relative humidity well below 60%; that inside corner probably gets down to 50°F or less on cold nights, which will condense 70° air at 50% RH. You can get an infrared thermometer to check what the actual temperature is, once cold weather returns. Ideally you would pull the siding off and add a layer of continuous exterior insulation, but that may be cost-prohibitive.
Excellent points. One mitigating factor to your infiltration concern is that stack effect in the winter would be pulling cold, dry outside air through any leakage there, so while that makes that region cold and possibly drives condensation nearby, there won't be as much humid inside air going out that route, depositing moisture as there would be at a leak near the top of the house. And in the summer, the stack-driven leakage is from the inside out, so if the house is kept adequately dehumidified inside, concerns there are also somewhat mitigated.
One key question would be the level of summer humidity the region experiences.
Good point about the stack effect, Charlie. You're right that the stack effect will tend to bring cold air in at the plate level, probably more often than air escapes at that level. But air leaking in will further lower the temperature in the vicinity. It would be helpful to know the average temperature and relative humidity where Ken is located.
Average is 71% humidity in June, so a new whole house dehumidifier is the first purchase we'll make. The HRV doesn't have a humidity sensor. Thanks for the information on the stack effect. That makes sense.
Thanks a lot for catching that, Michael. That's really helpful information. I'll get the Pro Clima and Siga Fentrim. Never heard of an infrared thermometer—very cool.