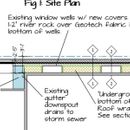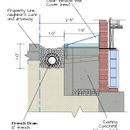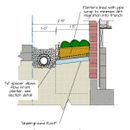The north foundation wall of my 95 year-old brick house in zone 5 is masonry block. With a hard enough rain, the north wall allows dampness and occasionally water into the basement. It shows many indications of water seepage (some deterioration of the blocks, peeling and flaking of previous coatings), but is basically sound.
I am planning a renovation that will replace the existing boiler-fed cast iron radiators on the first floor above with hydronic radiant tubes attached to the subfloor, between existing joists.
I therefore plan to insulate the basement so that it is within the house’s thermal envelope, more or less following https://www.greenbuildingadvisor.com/article/three-ways-to-insulate-a-basement-wall (Polyiso foam sprayed on block foundation wall after it has been sandblasted clean.) So the foundation wall must dry to the outside, instead of allowing accumulating water and allowing dampness in.
For this, I am planning an underground roof following https://www.greenbuildingadvisor.com/article/an-underground-roof with an adjacent French drain.
This is a city house with 29 inches between the outside of the block wall and the curb of the neighbor’s concrete driveway. It has three basement window wells with glass block on this side, which will be kept. The existing 3rd floor gutters work well if kept clean, but spill over in a heavy rain. The other foundation walls do not have the same level of seepage.
Fig 1 is a site plan showing the entire run. Water collected in the French drain will spill onto the sidewalk, just as the neighbor’s concrete driveway does. The lot drops about 8 feet from its high side to the street, so following that slope should provide effective drainage.
I plan to add clear polycarbonate covers to the window wells to divert rain water into the French drain. I plan to keep low foundation plantings in planter boxes between the window wells and allow the planters over the underground roof to drain into the French drain.
Fig 2 is a side view showing the plan for the French drain at the window well.
Fig 3 is a side view showing the the plan for the French drain at the planters between the window wells.
I wonder if the underground roof will trap a significant amount moisture that will surely be present at the outside of foundation wall despite all this, and lead to problems with the Polyiso sprayed-on insulation or elsewhere?
Comments, suggestions, questions are welcome.












Replies
Basements don’t dry to dirt. If you aren’t willing to fully dig out exterior and apply appropriate waterproofing then your best bet is an interior dimple mat with interior French drain.
This in conjunction with underground roof