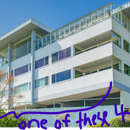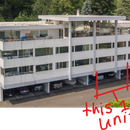Typical detail for stucco over reinforced concrete, circa 1960s? Wondering about moisture management
I’m trying to find a place to move that is less likely to have moisture problems in the rainy PNW CZ 4C as the place I currently live in is giving me awful migraines when I spend time near the currently moisture damaged walls.
There’s a unit for rent in a condo building built in the early 1960s out of reinforced concrete with stucco.
Does anyone know what a typical detail was for this type of wall? Or what to look for in general with stucco over mass walls that would make them less likely to have moisture issues?
I know stucco over framed walls was and still is an assembly that often resulted in moisture problems because people assumed that they could stucco a framed wall just like a mass wall.
But I haven’t heard as much about the details that would have been used in the 60s for stucco over reinforced concrete.
My guess is the window flashing details might matter more than whatever is going on between the stucco and concrete, especially for the window under that sunroom in the penthouse with no roof overhang.
It’s this first floor unit (ignore the purple text):
GBA Detail Library
A collection of one thousand construction details organized by climate and house part












Replies