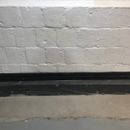Insulating Basement With Drain Board
Hi all,
I’m finishing a basement and trying to figure out how to insulate the walls. A couple questions:
1) I have a French drain with a drain board extending one foot up from the floor down to the footer. Would it be appropriate to simply glue 2″ of XPS/EPS (I’m in climate zone 4) to the wall directly over the drain board? Or would there be any reason to stop the insulation at the top of the drain board and seal at that point. One minor difficulty is the drain board “bulges” out a bit in places, which may make it tricky to glue to the board and the wall above it.
2) I have a “step” in my wall (maybe they used different sized blocks when this home was built?). My plan is to cut foam board to match/follow the step, then tape the seams. After that I would frame the wall straight up (without a step) leaving a gap between foam and framing on the upper half of the wall. Does this seem like a reasonable plan?
Attaching a picture of bottom part of the wall, drain board and step. Thanks for the help!
Thomas
GBA Detail Library
A collection of one thousand construction details organized by climate and house part










Replies
Anyone have any thoughts on this? Thanks.
I’m giving your question a bump. You will find this Q&A thread of interest.
You could use 2" foam above the drain board and 1" foam directly on top of the drain board, running down to the floor. Used polyiso is inexpensive and would do fine for the 2" stuff. Use 1" EPS for the strip at the bottom, as it is more moisture tolerant. Your plan to frame the wall straight up and leave a gap behind it above the step is just fine so long as you don't plan to insulate within the framing. If you want more insulation, add thickness to the foam. You will have to install a lid on the wall to reduce spread of smoke/fire from the wall cavity to the ceiling cavities.
Peter - sounds like a good plan. I appreciate the reply.