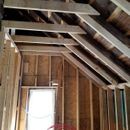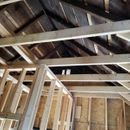Two-Story Victorian: Roof Insulation Plan
Location: Cleveland, OH (Burke Lakefront Airport)
I have a gable roof. The roof is semi-vaulted: part of my 2nd story wall is a sloped roof line.
UPPER ROOF (unconditioned) INSULATION PLAN:
(a top-down sandwich)
1) asphalt shingles
2) Roof underlament
3) OSB over wide wood planks
4) Roof rafters
5) Unconditioned, vented, attic space above the EPS
6) 12″ of EPS, spray-foamed for air gaps all around.
7) OSB
8) 2×6 ceiling joists
9) 2″ foil-backed insulation (poliso/eps) with the foil side facing down; spray-foamed for air gaps all around.
10) 3.5″ of unfaced fiberglass batt insulation
11) 3/4″ gypsum board
12) Latex paint
LOWER ROOF (conditioned) INSULATION PLAN:
(a top-down sandwich)
1) Asphalt shingles
2) Roof underlament
3) OSB over wide wood planks
4) Roof rafters (original) sistered with 2x8s
5) 6″ of EPS, spray-foamed for air gaps all around.
6) 3/4″ gypsum board
7) Latex paint
ROOF INSULATION PLAN:
https://www.greenbuildingadvisor.com/question/two-story-victorian-roof-insulation-plan
EXTERIOR WALL INSULATION PLAN:
https://www.greenbuildingadvisor.com/question/two-story-victorian-exterior-wall-insulation-plan
BASEMENT INSULATION PLAN:
https://www.greenbuildingadvisor.com/question/two-story-victorian-basement-insulation-plan
GBA Detail Library
A collection of one thousand construction details organized by climate and house part











Replies
Hi Cleveland Ohio.
I think I understand what you are trying to do. You probably know this already, but the International Residential Code calls for R-49 in your roof and on your attic floor. Most high performance builders shoot higher than that and remodelers do the best they can with the situation.
A couple of things I notice about your description. First, you didn't mention roofing underlayments, but I assume that was a simple omission that wasn't relevant to your question.
Second, If you want to install 12 inches of EPS in a vented rafter assembly, you need about 13 inches of rafter space to create a 1 inch vent chanel. You've done a nice job making depth in your rafters for insulation, but do you have that much depth?
Edit: I just saw another of your posts about not having soffits for vent intakes, which makes me think I misunderstood this post some. If you are planning not to vent the rafter bays, closed cell spray foam is generally recommended against the underside of the roof deck. You don't necessarily have to fill the bays with it. Some builders install a flash and fill system, with an appropriate amount of closed cell spray foam and then fibrous insulation. Have you read this: How to Build an Insulated Cathedral Ceiling
Also, if this is the case, how do you plan to vent the attic space?
Also, why the layer of OSB on top of the 2x6 joists, for a walking surface? It seems like you could increase your R-value of that ceiling by extending your vent baffles in the rafters beyond the height of the flat ceiling and insulating with blown in fibrous insulation.
If you do go with the polyiso and fiberglass strategy. You'll want make sure you have a high enough R-value of the rigid foam that you are keeping the interior foil surface warm to prevent condensation, R-20, or better yet R25 because you are close to climate zone 6.
Finally, even though you are planning on installing a lot of rigid foam insulation in a airtight manner, it's a good idea to install your drywall as airtight as possible too. Keep as much conditioned air out of your roof and attic floor assemblies as possible.
Brian,
Thank you for your reply!
1. I do have a roofing underlayment, but I completely forgot to include it
2. I do not have soffit vents -- do I still need a vent baffle? https://www.greenbuildingadvisor.com/question/vent-baffles-for-houses-without-soffits
3. A foot EPS gives me R46+ I believe that I will be R60+ for the whole assembly
4. OSB is for walking -- merely an installation aid
5. Should I consider installing faced polyiso facing the roof and not the interior? or get rid of polyiso? I do not want to risk any condensation accumulation. I much rather lose R value.
6. Does the above (#5) transfer to my wall assemblies? Elimination of mosture problems are #1 on my priorities list. I rather forgo polyiso -- if that is the case...
7. As my roof is divided in two sections, I will be adding the insulation plan for the Interior half of the roof assembly.
8. Thank you for the drywall tidbit. Could you please offer me some tips needed to keep the drywall installation air-tight?
Thanks!
Dyway is pretty simple to air seal. Use caulk or sealant around the perimeter (ie top and bottom plates, around any rough openings, and at all penetrations. Here's some more info on that: Airtight Drywall
Thanks!
Hey Cleveland Ohio.
I was editing my first response as you were responding. I thought you were planning to vent the roofline until I saw another question from you about not having soffits for venting (though that's not the only way to add intakes).
Anyway, if it is possible for you, a good solution would be to install rigid foam insulation above the roof deck and fibrous insulation up the roof line for an unvented insulated roof. Then you don't have to mess with the ceiling and could have that space for recessed lights, etc. I suggest you read this for recommendation: How to Build an Insulated Cathedral Ceiling
The only concern with the polyiso in that ceiling assembly is that the foil facing can be a condensing surface. Can be. If you get the ratio of the R-value of poly to the R-value of fiberglass right, it won't be. That information is included in the article I posted above, I believe.
I was also edditing!
Part of my roof assembly is in unconditioned space. Part of it is in conditioned space.
I am really confused about how to rectify the two assemblies.
Also, what is the correct name for the type of structure that I have? On the second floor, my walls are only 6'8" and then the remaining is made up by the 5' of 10:12 roof rafter giving me 10' ceiling height in the middle 11' of the structure. The remaining 7' of the 12' roof rafter (12'-5'=7') is in unconditioned attic that has two vents (one in each gable). My original 2x4 roof rafters, spaced 24," are in a good condition. I will be adding collar ties to them. The lower 5' of the roof rafters have been sistered with 2x8s to afford me more insulation space.
Hi ClevelandOhio.
There are a few approaches that you can take. First, I don't know enough about a combination of unvented rafter cavities meeting an unconditioned attic space to comment about that. Maybe someone else will offer some insights about that.
You can vent your rafter bays without soffits, if you'd like to go with a vented roof. There are intakes that can be installed in the facia or under the shingles and you have a decent amount of rafter space for a vented assembly.
If you went this route, you would need to add a ridge vent too. In this case, you could insulate the roof line up to the flat ceiling and then insulate the ceiling in a number of ways. As I mentioned earlier, an airtight ceiling with blown in insulation is cost effective and proven to work.
Finally, there are many ways to build an unvented, insulated roof, which may be advantageous for you. All of this is discussed in the article I posted above. Keep in mind that if you went with an unvented, insulated roofline, you'd need to close off your gable vents and insulate the gable walls all the way up to the ridge because now everything under the roof is part of your conditioned space.
>There are a few approaches that you can take. First, I don't know enough about a combination of unvented rafter cavities meeting an unconditioned attic space to comment about that. Maybe someone else will offer some insights about that.
I am going to start another post just for this. After reading the cathedral ceiling article, I have realized that none of the examples are directly applicable.
I may have to create two types of roof assemblies completely sealed off from each other: the lower assembly will be insulated like a cathedral ceiling and the upper roof assembly will be like a standard gable(only)-vented roof.
>"6) 12″ of EPS, spray-foamed for air gaps all around."
Can foam is a lousy way to seal EPS. Multiple layers with the seams of each layer taped, and staggered with the adjacent layers works better.
12" of Type-II EPS would be R50.4
>"9) 2″ foil-backed insulation (poliso/eps) with the foil side facing down; spray-foamed for air gaps all around."
Again, with a foil facer a high quality aluminum HVAC tape does a better job of air sealing. But with R50+ of EPS under the rafters there's effectively zero benefit to the R12-R13 polyiso and the rest of the insulation in the joists. If the foil is cut'n'cobbled between joists rather than a continuous layer that is an even bigger waste. A cheaper (and just as effective) waste of insulation would be to use the spray foam to air seal ceiling penetrations, then blow 5.5-6" of cellulose between the 2x6 ceiling joists.
Either insulate a the roof/rafters, or at the attic floor- not both.
Thanks Dana for the air-sealing and placement tips for the EPS. I was mostly going to use canned spray-foam in the areas where EPS meets the roof.
I will remove the polyiso from the design!
Deleted