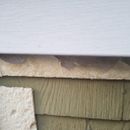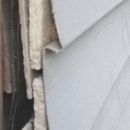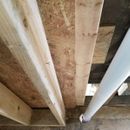Two-story Victorian: exterior wall insulation plan
Due to the financial constraints, I am unable to demolish any part of the existing structure. In this case, 1-8 are already built. I will be able to modify 1-5 in the future.
Location: Cleveland, OH (Burke Lakefront Airport)
EXTERIOR WALL INSULATION PLAN:
(an outside-in sandwich)
1) Vinyl siding
2) EPS 1/2″
3) Asbestos shingle
4) Wood lap siding
5) 2×4 uninsulated cavity (old baloon frame)
6) OSB
7) 1″ empty space between OSB and 2×6 wall would be filled with polyiso
8) 2×6 stud cavity filled with 4″ foil-faced polyiso spray-foamed for air gaps all around with foil side facing the interior
9) 3/4 gypsum board
10) Latex paint
ROOF INSULATION PLAN:
https://www.greenbuildingadvisor.com/question/two-story-victorian-roof-insulation-plan
EXTERIOR WALL INSULATION PLAN:
https://www.greenbuildingadvisor.com/question/two-story-victorian-exterior-wall-insulation-plan
BASEMENT INSULATION PLAN:
https://www.greenbuildingadvisor.com/question/two-story-victorian-basement-insulation-plan
GBA Detail Library
A collection of one thousand construction details organized by climate and house part












Replies
Hi again, Cleveland Ohio.
I'm curious why you are choosing foil-faced polyiso to insulate the 2x6 stud bays...for the R-value?
I found a really good deal on polyiso ($30 for a 4'x8'x4") that is all of my justification.
I really do not like working with loose-fill insulation (PTSD after removal) -- so I eliminated it as a category.
Do you have enough to cover your roof?
Since you will later be adding more insulation in your walls, and in fact will have quite thick double stud walls down the road when you get to doing the exterior work, you could insulate the 2x6 interior walls with dense pack cellulose and a variable perm, smart vapor retarder, installed as an air barrier as well.
I know that you said you don't like loose insulation, but this time you will be having it installed, not vacuuming up!
Just like I mentioned in your post on your roof assembly, there are many ways to go here. There's no problem with cut-and-cobble, just not necessarily the best use of that polyiso, which would be much more helpful in a continuous application.
That is a pretty complicated plan. Is there a structural reason for the interior 2x6?
If you don't want to insulate the balloon framed section, it would be much simpler to attach say 4" of polyiso to the balloon frame studs and drywall over that.
Your 2x6 with cut and cobble foam + 1" continuous is around R27 for the whole assembly, 4" of polyiso would be R24, take up less interior space and be way cheaper/simpler to install.
Something like this:
-existing wall
-OSB
-4" Polyiso
-drywall (you can hang drywall through foam with long drywall screws)
I would also be temped to insulated the balloon frame cavity. You can create a small vent channel behind the siding with some 1x1 and plywood/foam and fill the rest with batts. Even getting R8 in there would mean you can reduce the interior foam by an inch or so, might be worth the cost.
P.S. Cut and cobble is a waste of time, if you went with regular batts in your 2x6 assembly, the whole wall R value would only drop to R25.
Hello Akos!
1. There is no structural nessesity for 2x6. But, as you see in the photos the walls have already been built...
2. At the moment I am unable to remove the existing exterior layers of the structure
3. The baloon frame cavity will be insulated and/or vented when I will strip the existing exterior layers and re-insulated from the outside in a couple of years
>"7) 1″ Air gap filled with polyiso"
If it's filled, it's not an air gap. What means this?
>"8) 2×6 stud cavity filled with 4″ foil-faced polyiso spray-foamed for air gaps all around with foil side facing the interior"
High R/inch foam board between thermally bridging studs is a waste. At the same 5.5" thickness of the 2x6 studs you'd be far better off with 2x furring and a CONTINUOUS layer of polyiso. Do the math:
https://www.finehomebuilding.com/2017/07/10/closed-cell-foam-studs-waste
I agree with Akos that this is "... a pretty complicated plan...", with a lot of details to get right, that would also underperform any number of simpler to construct assbemblies even IF the details were are done correctly.
>"1. There is no structural nessesity for 2x6. But, as you see in the photos the walls have already been built..."
Filling the 2x6 with cellulose (preferred) or R21 fiberglass or R23 rock wool and it will perform better than 4" of cut'n'cobbled polyiso. The "...5) 2×4 uninsulated cavity (old balloon frame)...) behaves as a rainscreen for an ample capillary break & and drying path. But skipping the exterior EPS and using vinyl siding (or any other siding with a 1/2" rainscreen rather than EPS) would allow you safely fill the balloon framing with cellulose or blown fiberglass as well, assuming the window flashing details get attended to when re-siding.
Dana,
I edited #7 for clarity. Basically I was trying to describe that there is a gap, wide enough to slide my hand through (~1") between OSB and 2x6 studs.
#8 As I described above, the 2x6 wall does not touch the OSB -- thus I believe there is no issue there.
>Filling the 2x6 with cellulose (preferred) or R21 fiberglass or R23 rock wool and it will perform better than 4" of cut'n'cobbled polyiso.
Would 4" cut'n'cobbled unfaced EPS work instead of fiberglass or rockwool?
>But skipping the exterior EPS and using vinyl siding (or any other siding with a 1/2" rainscreen rather than EPS) would allow you safely fill the balloon framing with cellulose or blown fiberglass as well, assuming the window flashing details get attended to when re-siding.
As you see, the exterior envelope has been completed by the previous owner. I will re-do the exterior envelope in two years. For now, it is simply not in the budget.
Dana, I can not disassemble the 2x6 wall of the house. I also can't disassemble the exterior assembly of the house for at least two years. This is all due to financial constraints. Due to personal reasons, I prefer not to work with loose-fill insulation.
What I basically have to figure out is what insulation I will coble together into the 2x6 bays:
EPS is my first choice because I can get it cheap. Polyiso is seemingly no longer a choice, but I could get is for a very fair price. XPS is my second choice. Fiberglass batt insulation is my third choice. Rockwool is my last choice.
>"Basically I was trying to describe that there is a gap, wide enough to slide my hand through (~1") between OSB and 2x6 studs."
If it's a consistent depth to slip 3/4" or 1" foam board between the stud edges and OSB (even if it's a bit sloppy) it'll be "worth it", since that increases the R-valve of the framing by a good fraction. If it's 16" o.c. studs you may be able to cut clean 16" panels and squeeze them in, or at least 2" wide strips to tack in place as a thermal break. Low density R25 fiberglass batts are 8" thick, but compress easily to 5.75"-6.5". At 6.5" it'll perform at about R22.
Cut'n'cobbled foam board sealed in place with can-foam is a LOT more work, for not much, or even negative gain. Without a full cavity fill the shorter path through the studs make for a lower-R framing fraction, robbing the foam board of it's potential. The 4"/ R24 polyiso in a 2x6 bay underperforms R20 fiberglass in a 2x6 bay due to the R5-ish framing fraction @ 4" compared to the R6.5-ish framing faction @ 5.5".
Concentrate on air-sealing the framing (or wedged in place edge strips) to the sheathing in each stud bay to get the most performance out of the fiber insulation.
Over the last few days i have been trying to understand the vapor dynamic in my proposed wall system. I do not want to accidentally use a vapor barrier where it is not nessessary. Is using any XPS a good idea in my wall system if I go with rockwool as my main interior insulator? XPS perm is from 1.0-0.6 depending on the thickness (0.5-3")
My #1 goal is to have a wall that can dry fast and efficiently to make sure that there is never mold or rot. This is why I left the original balloon cavity uninsulated -- way back when I only read 3 books on this subject. Now I realize that I read the equivalent of 10 books, but my confidence level on making a good decision are lessened drastically.
I feel like SYSTEM D makes the most sense to me from the information that I cobbled together on here and elsewhere online.
Would you guys please help me analyze the dynamics and pros and cons of these 4 wall systems:
***SYSTEM A***
1) Vinyl siding
2) EPS 1/2″
3) Asbestos shingle
4) Wood lap siding
5) 2×4 uninsulated cavity (old baloon frame)
6) OSB
7)1/2" XPS over entire OSB
8) 2×6 stud cavity filled with 6.5" of rockwool
9) 3/4 gypsum board
10) Latex paint
VS.
***SYSTEM B***
1) Vinyl siding
2) EPS 1/2″
3) Asbestos shingle
4) Wood lap siding
5) 2×4 uninsulated cavity (old baloon frame)
6) OSB
7)1/2" XPS over entire OSB
8) 2×6 stud cavity filled with
a. 1.5" of XPS (on exterior side of the cavity; closer to OSB layer)
b. 4" of rockwool
9) 3/4 gypsum board
10) Latex paint
VS.
***SYSTEM C***
1) Vinyl siding
2) EPS 1/2″
3) Asbestos shingle
4) Wood lap siding
5) 2×4 uninsulated cavity (old baloon frame)
6) OSB
7)1/2" XPS over entire OSB
8) 2×6 stud cavity filled with
a. 4" of rockwool (on exterior side of the cavity closer to OSB layer)
b. 1.5" of XPS
9) 3/4 gypsum board
10) Latex paint
VS.
***SYSTEM D***
1) Vinyl siding
2) EPS 1/2″
3) Asbestos shingle
4) Wood lap siding
5) 2×4 uninsulated cavity (old baloon frame)
6) OSB
8) 2×6 stud cavity filled with 5.5" of rockwool
9) 3/4 gypsum board
10) Latex paint