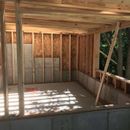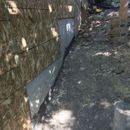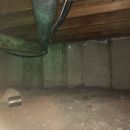Two questions: flat roof addition & crawl space insulation
Hi,
I have two questions that I want to get right. I’ve read a lot of articles but I’m not sure I’m any more clear on the appropriate option.
1. Addition
I’m building a one room, flat roof addition on the walkout basement with a deck on top (see photos). There is 4″ EPS below grade on the interior of the foundation wall and below the slab.
Ceiling: The deck layers above the room are plywood, cement board, a Duradek membrane, then mortar and tiles. For better or worse, in order to avoid stairs into the room or onto the deck and keep the ceiling height reasonable, there was no way to put insulation in the deck layers so there’s no thermal break inside or out. Based on what I’ve read here, I’m planning to use closed-cell foam in the 6″ deep ceiling rafters but I’m open to suggestions or warnings.
Walls: There is a stepped foundation wall on one side with the grade sloping and roughly following the steps and then an 18″ stem wall above grade on the other two walls. We are framing inside so the cavities are deep. The deck extends out and around the corner and will keep moisture off the step wall but the overhangs on the other two walls are 1′.
At this point we don’t have any exterior insulation planned but I’m not sure how we’d adjust the plans if we added it, particularly around the windows. The insulation company that gave me a quote just says blown cellulose everywhere. When I asked about condensation on the concrete, they said it needs to breathe.
What is a simple and straightforward option for good wall insulation and no moisture problems?
2. Crawl Space
We have an unvented crawl space under the living room adjacent to conditioned basement space (see photos). The living room floors are cold in the winter but otherwise it seemed fine until…
I tested the basement living area for radon 7 years ago and it came back fine but I recently tested the crawl space and it came back high, which makes me wonder about it rising into the living room. I haven’t talked to a radon company about mitigation.
I also noticed there is some moisture efflorescence and drip stains on some cross beams and the walls around the sills (but not the joists) – everything looks dry now though (see photos). Maybe the sprinklers were hitting the walls for many years before we moved in? Maybe it’s interior sources?
In a perfect world it seems like the PNNL guide “Unvented, Uninsulated Crawlspaces” is the optimal way to go – insulate the floors and walls with rigid foamboard, lay down a thick membrane, and then condition the space.
However, everything has to come into the house and go through a hatch door in the basement that’s 4′ off the ground and 2’x 3′ high and wide. All the foamboard would get cut in half and the dirt floor needs to be leveled. Plus integrate a passive or active radon system.
Could we put the membrane in and then open cell foam the walls and floors on top of it instead? How does the radon system integrate?
The insulation company (the largest in the state) says to put fiberglass bats or open cell foam up in the rafters and a membrane on the floor.
The lazy thing to do is get a radon company to mitigate and put down membrane on the floor and walls and call it done. It won’t save any energy but would it cause any other problems?
Home Profile:
* Northern Utah – hot summer, cold snowy winter, w/ generally low humidity
* 1960 brick-veneer ranch 2650 ft2 finished with a walkout basement
* 3-4′ roof overhangs with no known water problems from the outside
* Forced air natural gas furnace (96%) with central AC (16 SEER)
* Electricity: 5 kW of solar panels that currently makes us 100+% solar annually
* Heat: Use about 500 therms at $500 for heat per year
Thank you for making it this far! This website is an invaluable resource.
GBA Detail Library
A collection of one thousand construction details organized by climate and house part












Replies
I'd recommend looking at this guide from the EPA for radon mitigation ideas:
https://www.epa.gov/radon/building-radon-out-step-step-guide-how-build-radon-resistant-homes
I plan to follow that guide to DIY a passive radon system in our build. Then we'll activate it later if we need to.
M.,
Q. "There is 4″ EPS below grade on the interior of the foundation wall and below the slab."
A. You can use a similar strategy to insulate the concrete walls visible in the photo. Use rigid foam on the interior side of the concrete walls, supplemented (if desired) by mineral wool batts on the interior side of the rigid foam.
Note that the radon levels in your crawl space are irrelevant. Radon testing is done on the lowest occupiable floor of your house -- in other words, you care about the radon level in the room above the crawl space, not the radon level in the crawl space.
Northern Utah is mostly US climate zone 6, but you could still be in zone 5. A more precise location might matter.
>"The insulation company that gave me a quote just says blown cellulose everywhere. When I asked about condensation on the concrete, they said it needs to breathe."
The notion that concrete "...needs to breathe..." is utter nonsense. (How do fully submerged bridge foundations "breathe"?) With 4" of EPS on the interior it's drying path to the interior is already pretty much blocked, and it already meets code-min for basement walls in all climate zones. Adding 3.5" of cellulose in a 2x4 studwall butted up to the foam isn't going to be a problem.
With foam board on the interior side all of the drying of the foundation is to the exterior. With 18" of exposure everywhere that's plenty, but it's cheap insurance to install an EPDM sill gasket between the sill carrying the rafters and the foundation as a capillary break.
The picture doesn't appear to have the 4" of EPS, so what's really going on? The interior side stud walls should NOT be in contact with the foundation, only foam, and it has to be at least 2" of EPS for both dew point control and to meet IRC code-min performance for zone 5 on the above grade section, 2.5" minimum for zone 6.
But cellulose in contact with concrete is risky, both below and above grade, and in the ceiling cellulose-only would accumulate wintertime moisture. In zone 6 at least half the total R needs to be closed cell foam on the ceiling, or above the roof deck, in zone 5 it only needs to be greater than 40%. With 2x6 ceiling joists you don't have much to work with- even with HFO blown closed cell foam it won't make code minimum. But with 2" of HFO blown foam (R14) and filling the remaining 3.5" with cellulose (R13) would be the most cost-effective moisture-safe solution, even though it it's only half of code minimum for ceilings. If you're in zone 6 rather than zone 5 it's worth installing a layer of 2-mil nylon (Certainteed MemBrain) behind the ceiling gypsum to limit wintertime moisture accumulation in the cold side of the cellulose. If using climate-damaging HFC blown closed cell foam it's only R12-ish @ 2", and would definitely need the smart vapor retarder in zone 6.
An R25-ish ceiling isn't great, but it's not a disaster, despite being only half code-min. The R49 code minimum was designed to be reasonably cost effective using lower cost methods such as 14-15" low density cellulose or fiberglass at ~$1.50-2 per square foot instead of 7" of HFO blown foam at $10 per square foot. If it were a roof where ice damming were a concern it's worth going more than R25, but since the roof is a patio-deck with a full membrane under it really doesn't matter.
In the crawlspace, open cell foam isn't going to cut it for either the floor or walls. Either foam board or closed cell spray foam would be the ticket. Code minimum for the walls would be R15 continuous insulation, but there is no insulation requirement for the crawlspace floor. In my own house I have a crawlspace adjascent to full basement than had NO access hatch so I had to make one. I hammerdrilled out an 18" x 20" section of foundation wall on the basement side, and was able to slip 2' wide 2" thick t & g XPS through the hatch, making a double layer for R20 labeled, R16.8 at full depletion of it's HFC blowing agents. (While it would normally be my last choice to use XPS (on greenhouse gas grounds) , it was all surplus cut-ends from someone else's construction project that would have ended up in a dumpster, offered for sale at steep discount on craigslist.)
The average height in my crawlspace is 32", and the crawl space floor has a layer of 12-mil polyethylene vapor/ radon barrier that sealed to the foundation wall with a thin bead of polyurethane caulk ~3" from the edge, with the edges sealed to the concrete with duct mastic about a foot up from the floor prior to installing the wall foam. If it were a larger space wider than the sheets and would have seams for the vapor & radon barrier I would have done an EPDM roofing approach, which is more "walkable" without damage too. (Several years after the fact a radon pro inspecting it said he wouldn't have done it any better.)
If your hatch is exactly 2' x 3' you would be slip 43" wide sheets of foam in there. How tall is the average section of wall? Using a couple layers of 1.5" foil faced polyiso (seams taped) would be more radon tight than EPS or XPS, and easier to seal to the ground vapor/radon barrier than unfaced or fiber-faced goods. The ledge at the top of the foundation to the foundation sill, the foundation sill and band joist can all be insulated with foam board, sealing the seams with can foam. If insulating the floor, use EPS, not polyiso, and put the EPS under the vapor/radon barrier.
The first and most important aspect of radon mitigation is making it it gas-tight between the soil and crawlspace air. EPDM roofing systems have VERY good taping solutions for the seams, but heavy polyethylene with the seams lapped by a foot and taped with housewrap tape is almost as good. If it's currently a dirt floor it is maximally radon-leaky, and with a heavy sealed vapor barrier the difference is enormous. Punching holes through the vapor barrier to de-pressurize the floor with a radon fan isn't really "worth it" there, but might be in the new addition.
Hi Dana - Thanks for your detailed response - very helpful. I'm just a homeowner trying to navigate between the architect, engineer, building, space limitations and my spouse...
Some follow-up:
Addition
1. Zone 6
2. See drawing for foundation insulation. There is 2" EPS exposed that a treated 2x4 is sitting on for the bottom of the interior framing though obviously it's partially on concrete too.
3. FYI, the exterior side of the concrete has three coats of foundation tar sealant on it below grade. It will stay really dry on the step wall side under the deck.
4. Ceiling: Is cost and climate the reason to limit the closed-cell foam to 2" and then do cellulose over that as opposed to 6" foam?
5. Walls: Am I summarizing correctly that I should put in 4" of rigid foam in the studwalls, seal that, and then the remainder with cellulose?
Crawl Space
1. The crawl space is about 4' high and 10x25 wide and long.
2. The hatch is in a small room with tight corner turns into it and again through the hatch so getting 8' x 43" sheets through there might not work.
3. It sounds like you did something like this, but also insulated the floor?
https://basc.pnnl.gov/resource-guides/unvented-insulated-crawlspaces#quicktabs-guides=1
Did you condition the room too?
Mike
You can find some proper crawlspace advice here:
https://www.buildingscience.com/documents/information-sheets/crawlspace-insulation
After more reading and YouTube videos, here's what I'm thinking on insulating the addition:
6" closed cell foam in the ceiling
2" closed cell foam over the exposed concrete stem walls, then 2" cellulose
8" cellulose in the walls
2" exterior rigid foam (https://youtu.be/12DvyHjqu4Y)
How does that sound? It seems like exterior rigid foam will provide a thermal break that putting it between the studs and sealing on the inside wouldn't.
>"6" closed cell foam in the ceiling"
-
>"How does that sound?"
It sounds like a LOT of not-very-environmentally-friendly closed cell foam- particularly the ceiling portion. The last 3" of closed cell foam in the ceiling isn't really "worth it". When installed between framing, the high center-cavity R value of the closed cell foam is largely wasted, delivering a pathetically small marginal improvement in thermal performance at a high financial & environmental cost. See:
https://www.finehomebuilding.com/2017/07/10/closed-cell-foam-studs-waste
If it's 2x6 rafter (5.5" instead of 6.0") going with 2" of HFO blown closed cell foam + R13 batts would work fine in zone 6. If it's a true 6" I-joist bumping it to 3" of foam for dew point control with a compressed R15 batt or blown cellulose filling the rest of the cavity would do it.
>8" cellulose in the walls
>2" exterior rigid foam
At 2" of rigid polyisocycanurate there isn't sufficient dew point control for 8" of cellulose, and barely enough for even 5.5" of cellulose for a zone 6 climate. Are those 7.25" deep 2x8 studs, or are they 8.0" deep I-joists?
Ceilings: The ceilings are actually 6.75" deep. So 3" closed cell and the rest cellulose (see photo).
Walls: I took a better side view of what's happening with the wall. We're framing inside the concrete wall so next to the concrete the cavity is 4.25"+ (the concrete wasn't straight so there's a gap in places behind the interior framing).
The taller wall on one side is 80% below grade with moisture proofing on the other side. The smaller 18" walls on the other two sides are above grade.
On top of the concrete, the cavity is 9.5"+ with the exterior and interior framing. See photos.
Thanks for your help!