Low-Slope Roof and Deep Overhangs
I posted last month about our architects’ proposed design for our new house in Portland OR, with my concerns about the low slope and overhangs that are too deep – https://www.greenbuildingadvisor.com/question/thoughts-on-this-low-slope-roof-design.
I’d really like to get some more guidance on finding the right balance between covered outdoor space and protection from the sun on the one hand, and not feeling like I am living in a cave on the other hand.
The architects have been very resistant to reducing the overhangs from the original design – they argue that covered outdoor space is very valuable in Portland, and that the overhangs they proposed (ranging from 8 to 12 feet over the kitchen, living room, and primary bedroom) are not so deep as to make those rooms dark.
I’m reluctant to take their word for it, since I’ll have no recourse if the house is built and is too dark. So my wife and I have been looking at the outdoor space that the architects proposed, and decided that the almost 1000 sq ft of covered space is excessive and also not practical for us. So we broke it up into several covered areas – a “main” sitting/cooking area off the kitchen (14 ft deep), then a covered “walkway” behind the living room and primary bedroom (about 6 ft deep), and another larger hot tub area behind the primary bathroom (8 ft deep). These are shown in the first picture – my design is on top (I call it the “L-shape” roof, and theirs is on the bottom (“rectangle” roof). The salmon color shows the coverage of the roof over the deck, and the green color shows the uncovered portion of the deck.
Even though the kitchen has a deeper overhang in my design, the area to the right of the kitchen (which is the East side) has a shallower overhang, so we would get more morning light into the kitchen with my design than with the architects’.
I’d love to get some feedback on which arrangement you think would work better in PNW.
On a related topic, the architects said that my design has a very difficult roof to build. I’m not a roofer, but I think the L-shape is not that hard to do, I even drew up a sketch to show how it can be done – it does add a valley, but it has higher slopes than their design, which I think is a good thing (all slopes now are above 2:12). This is shown in the 2nd and 3rd pictures – again, my design on top, theirs on the bottom.
Is the roof I’m proposing difficult to build?
Their last argument was that with the shallower overhang, I’ll have more solar exposure and will “bake in the sun”. Obviously I don’t want that, but I think that my overhangs still do a good job protecting the key areas during June-Sept from too much solar exposure. And in fact, their design has no sun protection to speak of for the left side of the house (the MIL suite), whereas my overhangs offer a lot more protection.
I’d be curious to get some feedback on the sun protection aspect as well – I’m attaching the comparisons for Dec, Mar, Jun, Aug, Sept and Oct.
GBA Detail Library
A collection of one thousand construction details organized by climate and house part


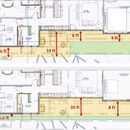
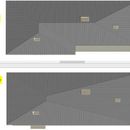
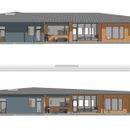
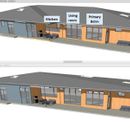
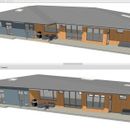







Replies
Oops, I can only post 5 attachments at a time. Here are Jun, Aug, Sept, and Oct solar exposures.
For what it’s worth, your design looks better - a lot better. The long low slope of the architects’ design creates an impression of, for want of a better word, weakness. And it is more susceptible to leaking but I’m primarily speaking of appearances and sense of shelter.
Thanks for the feedback! I like the use of the word "weakness". The low slope roof has bothered me too, but I couldn't put my finger on it (aside from the low slope and associated concerns) - I think you put it into words perfectly. I think the slightly higher roof, and the higher slope, give the house a more balanced/proportioned look.
Leon-g
I find the push / pull of balancing shading, and providing valuable outdoor covered areas in the PNW is often best accomplished by moving the outdoor spaces to the east or west, leaving the depth of the 0verhang on the south side determined entirely by how much shelter to the walls and sun you want to introduce. I think this house illustrates that well: https://www.dezeen.com/2018/08/29/prentiss-balance-wickline-architects-lot-6-cabin-washington/
I think your redesign is definitely an improvement over the original. One small tweak I'd suggest would be to not let the overhang go under 2 feet at the shallowest. 18 inches leaves the walls very exposed.
There is nothing complex about the roof you propose (and it solves the problems we discussed in your earlier thread). I expect you will get a lot of push-back for the architects - and a lot of it will be motivated by what they see as you diluting the purity of their initial design. The new elevations mean you do end up with a more conventional looking house, as opposed to something that looks architect-y. That's not necessarily a bad thing.
Malcolm,
Thanks the link to the lot 6 cabin article, very interesting. Also thanks for the point about the 18" overhangs - that is an oversight in the CAD model I made earlier, in reality the overhangs will all be 24" minimum.
I agree with you about the anticipated push back from the architects, I've been feeling it already for the past few weeks. There's no question that they just want to be "done" with this. I can't blame them, I want to be done too - but I also want a house that we'll love.
So they seem to keep trying to find any reason they can to say that this is a bad idea - they tried the aesthetic angle (which is subjective), then the solar gain angle, and then the "buildability" angle.
And I find that to be very frustrating, especially when their arguments are demonstrably wrong. Like when they tried to tell us that the deeper overhangs in the rectangular roof had better solar gain protection for the living room than my suggested L-shaped roof - and I said "true, but what about the fact the entirety of the guest suite on the left has no effective solar gain protection in your design?". And all they could say was "well you could add some kind of awning then". Ugh.
Then they said that the L-shaped roof could not be built... Really? Ours would be the first house ever with a roof that is not a perfect rectangle?
It's this kind of poorly thought out arguments that tell me that they are not really devoting any more time to our project, just hoping we would cave. That doesn't work well for me :).
leon_g,
I think you are on the right track. Good luck!
My house the living room is over my workshop with similarly large windows upstairs ceiling are 12 feet with 4-foot overhangs. The shop below has 9-foot ceilings and shaded by the 12-foot deck. I anticipated the shop would not get much light. The shop does not get much direct sunlight but is not at all cave like and in many ways a more pleasant space. I say go for the large overhangs.
I like the look of the rectangle roof. I know it will break the architect’s heart but have him draw it with a 4-12 hip roof and rase the heal giving you room for R60 of cheap fluffy insulation.
Unless the large windows are capturing jaw dropping views consider making the windows smaller.
Walta
Walta,
Thanks for the feedback, it's always nice to hear first hand experience. I'm curious, are you in a sunny region or more overcast like the PNW? We stayed in an Airbnb in Portland area with 8 ft covered porch, and the room really felt like a dark cave on a cloudy day, whereas the living room with no overhang was much brighter.
I guess I'm just afraid of the house being dark, so I'd rather err on the side of too much sun than not enough light. I can always add an awning or some kind of a pergola if I later decide that I need more coverage - but I can't do anything if the house is dark (other than turning on the lights, but that seems sad).
And yes, we're pushing the architects for the higher slope - they proposed slopes of 3:12, 1.75:12, and 0.75:12 - my design bumps these up to 4:12, 2.75:12, and 2:12. Baby steps. They do have a raised heel truss in the design, see the attachment.
I also agree about the glazing, we'll likely reduce the amount of glazing on that south side.
You could install skylights on the deep overhangs. I think there are fewer complications and compromises if they are over unconditioned space.
To my eye it is clear someone wants to make a statement with the long low sloping roof I have to ask is it your vision or the architect’s?
I live in eastern Missouri Sun wise it is a mix in the summer we often we have lots of clear skies and in the winter weeks of overcast skies.
Shrinking the windows can really help with the budget because the windows are general the most expensive line item in most builds.
I have both skylights and sun tunnels If I did it again, they would all be sun tunnels. More and better light with less heat loss.
Walta
dalee - We considered adding skylights to the overhang, but we would have needed a lot of large skylights to provide useful light to the indoors - and we would need lightshafts for each skylight that would be a few feet deep - it just seemed a little clugey.
walta100 - It was definitely the architects' vision for the low slope roof. I didn't love it, but my wife did, so that's how it proceeded - until I saw the slop numbers of 0.75:12. Looking at it now, I tend to think that the low slope looks out of proportion to the rest of the house, not looking as "sheltering" as it should (as malady mentioned up above).
Our windows estimate is around $90K for materials (haven't seen the final numbers yet), so it's obviously a significant item. We'll see what the total build estimate is, and then decide where we can achieve some cost savings. But first we need to finalize the whole roof approach, that's tomorrow's discussion with the architects and builder.
Your design looks much better. Do your interior rooms have flat or cathedral ceilings? In either case, make sure you specify high heel trusses for more insulation. As to window sizes, the lengths may be ok but you might consider raising the height of the sill in the master bedroom - you don't really need windows near your knees. Finally, don't forget about about reflected light. Frank Lloyd Wright had a lot of deep overhangs and he said that the light that reflected up off of exterior patios and decks would hit the underside of the overhangs and bounce into the rooms so the rooms were never dark.
The ceilings are all flat. As for the windows, we don't have a view to die for, like we do in our current house, but it is a pleasant view of rolling meadows and pastures. My wife likes the idea of being able to look out the window in the morning while still in bed, hence the somewhat low sill.
I also thought about the possibility of light getting reflected off the deck and roof, and finding its way into the room. I just don't how effective that will be with the finishes that the architects are proposing (cedar-like planking) - it would certainly be more effective with a bright white soffit and a reflective patio surface. Our architects are no Frank Lloyd Wright :).
I wanted to point out something related to roof slope. You mentioned the roof slopes on your design vary from 2:12 to 4:12.
When the roof slope is less than 3:12 rafters behave more like beams than rafters. At this point the IRC requires supporting members (ridges, hips, valleys) be designed as beams. The tops of two valleys in your plan don't land in convenient locations to post down.
Not sure which parts of the roof are which slopes, so I'll leave it up to you to review your plans and consider the impact this has. IMO its one more reason to push for a 4:12 roof like Walta suggested.
Interesting, I was not aware of that. The architects are designing the roof with trusses, with only some rafters at the corners. Does that address the concern?
I'm attaching the top view of the roof for both configurations, the one they proposed with the shallow pitches, and the one I want, with the higher pitches. The higher pitches should also help us get away from the butyl sealed roof panels, hopefully reducing the cost.
BTW, we had the discussion today, and when I showed them my proposed design, both the builder and the architect said "yeah, we can do that". In my book, that counts as a win!
Leon,
Sorry for the late response, but the holidays have been busy for me. Trusses are an engineered system and can be designed to span wall to wall. Just need to coordinate with the truss company on where you want the bearing points. The truss company will know their limits best and may also have some input on changes that would make the roof more economical for you to consider.
Not sure how far along design is, sometimes architects sketch up roof planes without getting preliminary input from a truss company and get some bad news or a big quote later on.
Huey,
Thanks for the reply - our architects are working with the truss designer to review this design, so they will know if there are any issues with it. Supposedly we'll hear back early next week from both the Structural Engineer and the truss designer.
“BTW, we had the discussion today, and when I showed them my proposed design, both the builder and the architect said "yeah, we can do that". In my book, that counts as a win!”
The heck with them the only question is what does the wife think?
Walta
Fortunately she's on board with this! :)
I like the look of the 'weak' roof.
Your roof looks identical to our 1955 ranch. Those valleys are killer for rain.