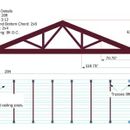Truss evaluation
I live in Zone 4a, near Nashville and I am trying to find someone to evaluate my truss design.
I have 8 SYP trusses that I want to use on 28×56 Post frame shop building. There will be no inspection, but I still want to know if the design I have in mind would support a vented roof with OSB sheathing, rain screen 1x4s vert and horizontal, and 29 gu metal roof, and a ceiling assembly consisting of 2×6 joists 24″O.C. between trusses 8ft O.C., with OSB ceiling and cellulouse insulation? The trusses came off a barn in Illinois. They are manufactured (steel press plates hold it together), and are in great shape.
I am glad to pay someone to a fee to do the math, but I do not know who to ask. I looked at trying to do the math myself, but there are too many technical terms that make it Chinese to me; and, I could not find a baby step talk through video or simple guide.
Picture shows all the details.
Thank you for your advice.
-Mike
GBA Detail Library
A collection of one thousand construction details organized by climate and house part










Replies
You should hire a structural engineer that does this stuff ( or buy engineered trusses). I'm a structural engineer and I'd be the first to tell you that for a lot of things you could probably use intuition and be relatively safe but trusses are not one of them. The member sizing but even more so the connection design is not something you can intuit - and if you undersize some floor joists most likely you'd just have very bouncy floors, with a truss you could have a catastrophic problem.
Are there any identifying marks on those trusses? An order number would be great. Call a lumber yard near where they were removed in Illinois and ask who they use for trusses.
Afraid no ID markings. I cannot trace them. I am communicating with a structural engineer online to see how much to evaluate the design. So, it looks like tomorrow morning he will be evaluating them.
Structural Engineer gave me a thumbs up. Very much worth the small fee.