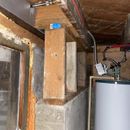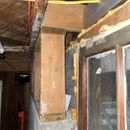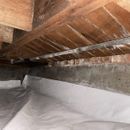Tricky Basement Insulation Details
The rim joists are currently getting insulated and sealed and we are hoping to insulate the basement as well since this is where the ductwork is and our 1922 wood floors are so porous we’re heating the basement whether we like it or not…
1) Almost every rim joist detail diagram shows a mudsill resting on the foundation but it doesn’t reach the edge of the foundation or overlap and it looks like spray foam is then applied to the joist bay and over the top of the mudsill completely encapsulating the mudsill on the interior.
Our 2×6 PT mudsill is flush with or even overlapping the foundation a little bit. I was going to use Prosoco Air and Weather barrier to seal the gap between mudsill and foundation but should I also be applying spray foam over this too for some reason?
2) And here is the tricky part: As one can see by the attached images, we have an interior perimeter foundation for lack of a better description. (Previous owner’s sinking house remedy.) I’m a bit stymied on how to insulate.
I know we want a really good air barrier so that warm air doesn’t reach the cold foundation and inherent moisture in foundation doesn’t develop a condensation/mold problem. But even if we install floor to ceiling rigid foam that is taped and sealed and air tight to the interior of the basement and there is no exterior air due to rim joist air sealing and insulation, there will still be some conditioned air leaking through the floor boards above this cavity. Will that first-floor air seepage collect moisture in the “interior perimeter wall” cavity between the original foundation and rigid foam wall?
Is insulating the basement impossible under these conditions or are there alternative suggestions?
GBA Detail Library
A collection of one thousand construction details organized by climate and house part












Replies
Or maybe I should just rely on air sealing alone for below grade basement conditioning strategy and not take the risk on moisture issues?
Any chance you could share a building section drawing of what you have? I'm having trouble following your description and various questions.
I will try to come up with something that demonstrates what I am referring to. If it helps get started, the images I attached to the original question can be explained as follows:
In the first image on the left-hand side, you can see a window. That window is within the original foundation. Above the window, you can see the PT shim that was inserted below the original sill plate. The original sill plate is a very dark brown. The gray above the original sill plate is a block of XPS in the joist bay.
In the middle of the photo is the shorter interior foundation wall and cripple wall supporting a beam that is supporting (3) 18-inch "joists" supporting that corner of the house.
Adjacent to the support beam supported by the cripple wall is an original floor joist that runs parallel to the foundation wall with the window in it.
The very top of the photo is the underside of the main floor wood floors.
The second image is also a window for reference of the original foundation. You can also see the step-down interior foundation with cripple wall supporting a beam and mini-joists.
I'm trying to figure out how to insulate this situation without creating moisture issues.
I will draw a building section drawing to indicate what I am proposing later this week.