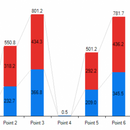Top of Slab Insulation In BEOpt Retrofit Energy Model DRAMATICALLY Increasing Loads Not Met?!!!
Reposting under a different category:
I am using BEOpt V2.8.0.0 to model a semi deep energy retrofit of a home my wife and I recently purchased in Taos NM (Zone 5B).
I actually have some background working for a building science firm and was certified as a HERS rater quite a few years ago so feel like I have a fairly good grasp on a lot of the concepts and strategies around efficiency and building durability.
That said I was quite shocked to find when I added insulation to the top of the slab that it dramatically increased my loads not met (Hrs/year) with the same sized equipment (24,000Btuh minisplit for a single story 1200sf house). BEOpt doesn’t have a way to add “insulation” to the top of the slab so I used the Foundation Floors>Carpet input which allows you to specify the R-value of the carpet pad.
In the attached graph:
Point 1 is an uninsulated slab
Point 2 is 100% top of slab R-10 insulation
Point 3 is 100% top of slab R-20 insulation
Point 4 is 4ft R-20 vertical insulation on the exterior of the slab (no top of slab insulation)
Point 5 is 4ft R-20 vertical insulation on the exterior of the slab and 100% top of slab R-10 insulation
Point 6 is 4ft R-20 vertical insulation on the exterior of the slab and 100% top of slab R-20 insulation
I assume the increased loads not met have something to do with de-coupling the slab (thermal mass) from the interior space but I’d love for someone to give me a sanity check that I am modeling this correctly and, if so, does it make sense to insulate the top of the slab at all?
Is using the carpet input as a way to model top of slab insulation a reasonable approach?
I ran a second case with just 40% top of slab insulation (approximately the same area that would be covered by 4ft of insulation around the inside perimeter of the house. While the model doesn’t know what the exact location of this insulation is the Loads Not Met numbers were lower but still significant and followed the same pattern of the higher the R-value of the top of slab insulation the higher the Loads Not Met hours.
Any insight into what’s going on here would be MUCH appreciated!!!
GBA Detail Library
A collection of one thousand construction details organized by climate and house part










Replies
I can't say for certain if you're modeling it correctly, but know that BeOpt doesn't have a great way to model sub-slab insulation and would guess that's also true for above-slab insulation as well.
This thread has a little bit more information about modeling basements and the issues associated with them that may be helpful: https://www.greenbuildingadvisor.com/question/beopt-too-good-to-be-true
Thanks so much for your reply Brian. There is a way to model sub-slab insulation in BeOpt and that's what I did at first until I saw the option to model carpet (obviously on top) and specify an R-value for the carpet pad.
I looked at my Manual J load calcs tonight and noticed that the floor loads make up about 7.5% of the overall heating load. Not an insignificant number(ceilings are 10.2%). Now would be the time to install insulation on top of the slab if it is warranted especially because I will be installing tile over the subfloor. Since it is a heating dominated climate I'm less worried about the place overheating in the summer but would really like to avoid a cold slab that makes the place fee drafty.
My current thought is to install R-20 vertical insualtion (probably mineral wool) around the exterior perimeter of the slab and then a 2ft strip of horizontal R-20 insulation (NGX XPS) around the interior perimeter. I was thinking I would put a radiant barrier (foil bubble wrap) on top of the entire slab (after applying a semi permeable vapor barrier of epoxy or other sealer) to at least reduce the heat sucking effect of being exposed to a cold slab. I would then place sleepers(perimeter) and 2x4's on edge (interior) and a 3/4" subfloor. On top of the subfloor I would use Schluter Ditra or a similar decoupling membrane which would also serve as a vapor barrier (too many vapor barriers?).
Any additional thoughts on my original post or my proposed floor system are greatly appreciated.