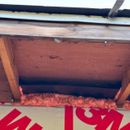Top of exterior wall insulation and air sealing and spray foam details
I am in the middle of adding 2″ of exterior foam to a 1970s home. One detail is finding the best way to deal with the outer top of the wall and achieve as much air sealing and insulation in that area as is feasible. The trusses are not raised in that area, so there is ~6″ of space from the wall top plate to the roof sheathing. I have attached an image of what I am doing with adding a vent chute and spray foaming below that chute from the exterior. The plan is to add the 2″ of exterior ridge foam tucked tightly against the bottom edge of the truss with more window and door spray foam to fill any voids at the face and top of the rigid foam as the rigid foam is installed.
Once the exterior is all done, the plan is to come back later, remove all existing attic insulation, and put down 2″ of closed cell foam on the attic floor up to the edge of the exterior wall top plate and against the vent chutes. One insulation/spray foam contractor has told me it is practically impossible to spray foam that exterior wall top plate from the attic, and anyone saying they can is just lying and is suggesting I remove the roof sheathing and shingles in those areas to get the foam in that area. I have a 4/12 pitch truss roof without an “energy” riser (1976 construction). Is it true foaming the exterior wall edge from the attic is practically impossible? Does anyone out there have a clever way to do this or special spray foam attachments that can do this from the attic interior?
Note: The roof is fairly new, and I would much rather not replace the first 6′ of the roof.
GBA Detail Library
A collection of one thousand construction details organized by climate and house part










Replies
I am about to do something very similar. I have a 5/12 roof pitch and going to cut 2" tall foam blocks to sit on the top plate with 1/2" gap around the sides so I can fill the gaps with foam once it's in place. I purchased a 40" long foam gun so i can get the reach needed. I installed plastic rafter vents so I'm hoping the foam effectively fills the wedge shaped gap between the 2" foam and the vent without expanding uncontrollably into the soffit area and roof cavity. I plan to then lay batt insulation back into the cavity against the rigid foam, and blow in fiberglass into the entire attic. It's going to be an insanely difficult and time consuming job, I'll post my results here.
Hi Vectoor,
How is your project with the spray foam at the top of the exterior wall? Did the foam expand in a way that did not obstruct the vent chut? I plan to do something similar with a long spray foam attachment and might spray foam the entire attic floor. It's somewhat risky to spray foam the whole attic floor (spray foam install risks and hard-to-see future roof leaks). It's incredibly difficult to air-seal an old attic floor.