Top floor not cooling efficiently due to unsealed attic – options?
Hello,
We are having issues with cooling/heating the top floor in our home. During the summer days it takes very long to hit a target temperature of 70 degrees and in the winter the furnace runs all day to warm the space. Our first floor and basement cool/heat without issue.
Our HVAC contractor said our system looks OK and the issue is likely due to the vented attic. He recommended sealing the attic and it will improve heating/cooling of the top floor and also reduce our energy bills.
– Zone 5
– Attic floor is insulated with fiberglass
– Walk up vented attic with approx 1800-2000sqft of space
– Air handler is located in the attic
Will sealing the attic solve the problem or at least help improve cooling/heating efficiency? If so, can we use fiberglass insulation on the ceiling/walls or does it need to be unvented and completely sealed with spray foam?
GBA Detail Library
A collection of one thousand construction details organized by climate and house part


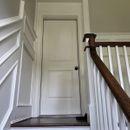
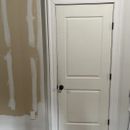
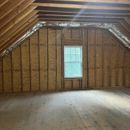
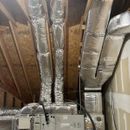
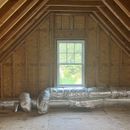







Replies
Normally if your system handles one level of your home OK but not the other, my first thought is the dampers aren't set optimally. You will normally want to switch the dampers around between the "heating" and "cooling" seasons, directing more air to the upper level during the cooling season, and the opposite during the heating season.
Assuming you have only the one attic-mounted system, I'd not expect the vented attic to be the entire problem, but it certainly doesn't help things. You need to make sure all the ductwork is both sealed AND insulated to get things as good as they can be WITHOUT sealing up the attic itself. If that's already been done, then you need to convert the attic to conditioned space, which means air sealing and insulating the underside of the attic roof to bring the attic within the building envelope. Depending on the construction of the attic, you may have to use closed cell spray foam for this, but sometimes you can use vent baffles and batts if you have enough space.
Bill
Thanks for the reply. From my limited knowledge I'm told we have a hybrid system with a unit blower / furnace in the basement then the air handler in the attic for the top floor. Does your damper comment still apply? If so will definitely look into this..
Vented attics are fine. They need to be sealed off from the living space and well-insulated. You don't say where you are, but in most of the country you want 12-15 inches of insulation between the attic and the rest of the house. And adding more is usually pretty cheap while you're at it. And serious air sealing, things like caulking around ceiling light fixtures and where the ceiling meets the walls. This may sound like a lot but it's going to be easier and cheaper than converting to a non-vented attic, and will work better.
What kind of entrance to you have to the attic? In a lot of older houses there's just an interior door and a flight of stairs, that's basically like having a 7-foot hole to the outside. The modern standard is that the entrance to the attic has to be as well-insulated as the rest of the attic -- a hatch with 12-15 inches of insulation.
Get the insulation and the air sealing up to par, then you can look at adjusting the air conditioning.
This is all assuming you don't have AC equipment in the attic. That's kind of a blunder, but if it's done you have to think about how to get it into conditioned space.
Located in CT. We have steps that lead up to the attic which includes a small landing and then a door to enter the attic. There is no hatch, its more of a heavy duty door (like a furnace or mechanical room door). The home is very well built and less than 13 years old. The attic floor is also insulated. We do have an air handler in the attic. I attached some photos of the attic/hvac as well in the original post to better show the space.
What I'm seeing is something all too common: the person who built that attic didn't know where the boundary between conditioned and unconditioned space was. So it's half-finished like conditioned space and half like unconditioned.
CT is zone 5, when it was built code for insulation was probably R38, or 9.5 inches, today it's R60 or 15 inches. But it doesn't really matter with the staircase bypassing a big chunk of insulation. And I wouldn't be surprised if you looked under that floor you found that the insulation that is in there was indifferently installed and that the air sealing is non-existent.
Having the HVAC like that is a problem, if you were to get it sealed up it would probably freeze in the winter which would cause the trap to freeze and possibly burst. And you're essentially heating and cooling the outdoors. The insulated ducts in unconditioned space are not good but also not uncommon.
Basically you have to do what the builder didn't do, which is decide whether that space is inside or outside the building envelope.
Deleted
I have a walk-up attic in an old home, which meant I did flash and batt (foam + rockwool) to insulate at the roof plane. There is no good way to air seal with a stairwell taking you into the attic.
Could you be happy with it warmer than 70 degrees, though?
The way to seal a staircase like that is to put a trapdoor at the top.
Looking at the photos it seems inevitable the space will one day a finished part of the home.
Might as well be sooner. The first step is to remove the old insulation from the attic floor the second step is to insulate the gable wall and roof up to your code R25 & 49? Most people chouse spray foam but fail to meet the code requirement simply because it costs is so high and any other type of insulation will be very thick and reduce the useability of the room. Third step is to cover 100% of the spray foam with drywall. This will give you the time needed to escape a fire before the fumes from burning foam kill you. Lastly you will need to install new or more HVAC equipment to fully condition the space to more or less the same temp as the rest of your home.
Avoid the temptation to leave the old insulation on the floor and not fully condition the attic.
Yes, some people are able to win playing the semi conditioned other end up with a wet moldy mess.
Walta
I would expect that insulating that space would lower the overall heating and cooling load of the house. You might have to reconfigure the ductwork but the existing equipment should be adequate.
DC you could be right but it would depend on the current R value and the new R value install.
To my eye the ductwork looks to be tight and well insulated and installed equipment can’t keep up so it is likely undersized for the current load and conditioning a larger space will most likely increase the load.
Walta
There's a big uninsulated hole in the middle where the stairs are.
From those pics, your best bet is probably going to be to bring that attic space inside the conditioned envelope of the home. It's really never a good idea to put HVAC equipment in an unconditioned attic, because that HVAC equipment ends up always fighting with the either very hot summer attic or cold winter attic. You may be able to insulate the roof as a vented assembly and avoid the use of spray foam, but it depends on how much space you have available. You can build vent baffles with cheap panel products like 1/4" wafer board supported with furring strips, then insulate with batts. I like to finish this type of assembly off with a layer of polyiso under the rafters and then finished drywall. It's imperative that the vent channels connect into soffit and ridge vents though to allow for proper ventilation with this type of assembly.
If you can't make it work as a vented system, spray foam is about your only way to go. You'd need closed cell spray foam directly against the underside of the roof sheathing, with a thick enough layer for your climate zone, then you could finish the rest off with open cell or batts. You'd still need a layer of finished drywall on the interior side for fire resistance.
You need to insulate the gable wall the same as you would anywhere else in the house, and you need to airseal everything properly. Once all of this has been done, that attic space becomes another room in the house basically, and your HVAC equipment should perform much better. Since you have two systems, and the attic one can't keep up, it's probably not a simple damper issue -- you have more going on here.
BTW, those attic stairs to me look like they are going up to a second (or third) level, and the attic is at only one end of the house, so the attic stairs are not inside the attic space. To air seal a door like that, you just need to use an exterior type door with compression weatherstripping all the way around. I wouldn't be surprised to find the attic space over the rest of the house isn't sealed off from this end room though, so if you finish that attic space you need to be sure to air seal and insulate any dividing wall seperating the two attic spaces.
Bill