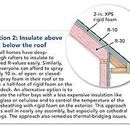Too many vapor barriers with a cold (unvented) roof retrofit?
I’d like to retrofit our existing ventilated roof to an unvented (cold) roof per Martin Holiday’s musing “How to Build and Insulated Cathedral Ceiling” (https://www.greenbuildingadvisor.com/blogs/dept/musings/how-build-insulated-cathedral-ceiling) and various Building Science articles but specifically the one included in Fine Homebuilding recently. (http://www.buildingscience.com/documents/published-articles/pa-crash-course-in-roof-venting) In the Building Science article Joe Lstiburek provides details on how an unvented roof can be built by insulating above and below the roof.
Our house was built with a ventilated roof with continuous soffit and ridge vents as well as kraft-faced fiberglass installed under the plywood roof deck and fiberglass composition shingles. I don’t believe that any baffles were installed between the fiberglass and roof deck. Many of our ceilings are cathedral but we do have some attic space with the exposed kraft paper of the fiberglass batts above.
My question is about the retrofit. I’d like to add foam, and a metal roof above the existing roof after stripping the shingles per the specs in the article referenced above and shown in the included drawing from the Building Science paper. I’d, of course, seal off the soffits and remove ridge vents. I’d much prefer not to have to remove the existing plywood roof deck.
I have two primary concerns.
1) Would the combination of removing ventilation and having two vapor barriers — one, the foam and roofing membrane; and two, the existing kraft paper — cause moisture-related problems in the fiberglass insulated area between the rafters?
2) Will the air space between the existing fiberglass and roof deck be a problem?
My apologies if this has been covered in another post. I searched but didn’t find anything on this specific issue.
Thanks.
GBA Detail Library
A collection of one thousand construction details organized by climate and house part










Replies
Andrew,
Q. "Would the combination of removing ventilation and having two vapor barriers -- one, the foam and roofing membrane; and two, the existing kraft paper -- cause moisture-related problems in the fiberglass insulated area between the rafters?"
A. No. The kraft paper is a vapor retarder, not a vapor barrier. There is no reason to worry about this issue.
Q. "Will the air space between the existing fiberglass and roof deck be a problem?"
A. Yes -- sort of. Ideally, this air space would be filled with some type of insulation, to reduce the chance of convective currents (and to reduce the number of air channels above the insulation -- air channels which have the potential to provide travel routes for exfiltrating air).
Theoretically, the air space won't be a problem, and won't reduce the thermal performance of you roof -- IF you do a perfect job air sealing. However, any leaks near the soffit area or the ridge area, or any leaks through the ceiling and near the ridge area, will allow air leakage through your roof assembly, lowering its thermal performance.
The type of air sealing needed to make this work is air sealing of a high order. How meticulous are you (or how meticulous is your contractor)? I would use spray foam at the soffit area -- you need good access -- and I would disassemble as much of the ridge as necessary to do a good air sealing job.
No can lights allowed!
Alternatively, you can face the fact that the fiberglass batts won't be doing much, and just add more rigid foam on top of your roof. Remember that nailbase and SIPs are always possible options.
Martin, thanks for the quick reply.
Another related question: My cold roof retrofit is planned for the future but I'd like to try and immediately address some of the air leakage that's occurring through the fiberglass batts in the attic areas that I can access.
I had thought I might install 1/4" XPS fanfold on the rafter bottoms against the kraft paper to do this. I plan to add a combustion barrier such as 1/2 drywall also. I'm thinking that I can much more easily seal the fanfold with tape and foam than I could the drywall in the cramped attic spaces.
The fanfold has a permeance of 1.0.. Will this level of vapor "blocking" in combination with the kraft paper create moisture issues when I later retro the roof as planned?
Again, thanks.
Andy
Andrew,
Fanfold would probably not cause any problems, but a layer of drywall would be better.
Even better: if the batts aren't covered, pull them out and throw them away. Then you will have access to the rafter bays so you can do a good job of insulating.