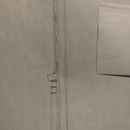To vent or not to vent between Gyp Rock sheathed wall and brick cladding
pakrat1
| Posted in Energy Efficiency and Durability on
I am renovation my 50s rancher. Houston Tx
This started out to be a basic remodel, but then I started following GBA, JLC and FHB and got hooked, so this has now become a challenge, and return on investment is no longer a concern, our forever home.
Currently converting to conditioned attic, new deck, R19 batt between rafters, 3/4″ plywood, grace I & W, polyiso R25 CI, 1×4 sleeper vent channel then top deck with shingle sys. High performance .2 or better UF windows, Hi performance VRF AC / ERV / Dehumidifier / HP-WH. Eventually I plan to do a serious upgrade to the original exterior walls, outsulation / rain-screen
For the near future I am stuck with the existing wall configs, but will add secondary 2×3 wall to upgrade the insulation [ dense pack cellulose or fiberglass or OC spf ] opinions welcome.
The current config exterior gypsum sheathing, top half horizontal 1×4 furring with vertical 1x redwood boards painted, bottom brick with 1+” air gap and no weep holes so no air flow, but able to dry both ways. Bricks several coats of paint so probably no vapor drive effects. and virtually no air leakage except around the window sashes
After 70 years the GYP sheathing seems to be in excellent shape, . no water damage, and no mold. This wall is very well sealed due to multiple layers of paint and quality construction.
Also 2.5 foot overhangs, single storey.
So my question:
Since It’s not practical to install a wrb over the outside of the Gyp Rock at this time, would it be worth while to create weep holes at the bottom and figure out how to allow air to rise up past the horizontal furring or keep it air tight and hope for the best. I worry that opening up the wall, some of which have virtually no sun exposure, is inviting moisture accumulation in the Gyp Rock.
Also which way would I be better off, using cellulose between the studs which can work as a moisture storage buffer or fiberglass, counting on immediate moisture dissipation through the sheet rock walls.
Thanks Mike
PS: to open up the wall for air flow, I would cut out vertical 2″ strips from the gyp rock [wood part of wall] then cover them with a wider strip of gyp rock creating narrow 2″ by 1/2″ vertical channels behind the furring strips.
GBA Detail Library
A collection of one thousand construction details organized by climate and house part
Search and download construction details










Replies
Hello Martin, Allison, Steve, Dana, etc
Anybody out there that has a suggestion my worry is with no sun exposure adding the additional insulation could reduce the walls drying potential
Hi Michael,
Have you opened up the walls, or is that just the plan? I ask because upgrading exterior walls usually offers pretty minimal ROI. Air sealing is a good investment, however.
Hi Steve
The walls in question are part of a gut remodel, so what is there now is the original 2x4 studs with a second set of 2x3 studs giving me the ability to install 6" of insulation. At a later date I will replace all of the 60s double hung alu windows with .2 UF of better EURO style windows and upgrade to continuous ins and wrb on the outside. Eventually I intend to bring the house up to pretty good house standards or better.
Mike
Hi Mike,
I'm not comfortable venturing an opinion on your wall assembly.
It worries me a little that you don't see any weep holes in the brick. But if the sheathing and framing are in good shape after all these years, the brick and overhangs (and probably the leakiness of the house) must be doing a great job of keeping the wall dry. I am concerned that air sealing will reduce the drying potential in the walls, but I imagine you plan to use the airtight method when you install new drywall. It also might be worthwhile to put in a few humidity sensors as you close things up.
On the batts in your attic, I would use the high-density version to gain a couple more Rs.
If you are set on adding the 2x3s, I would install them horizontally to reduce thermal bridging in the wall assembly. Search Mooney Wall for more on this method.
Armando Cobo could probably give you a good steer on these issues, and he works in your general area. If it were me, I'd contact him for some input (and probably for some project consulting).