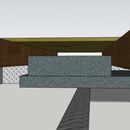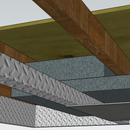I’m trying to design a floor/wall/roof assembly for a “tiny house” on wheels. Zone 7-ish(not sure yet, but somewhere zone 6-8)
10′ wide x 28′ long. 4/12 gable roof, cathedral ceiling.
It looks like from the walls, to the roof, to the floor, I won’t be able to meet 2021 IECC insulation standards due to the size constraints of a tiny house on a trailer. For walls, it looks easy enough to meet the 2018 standards of R-20 using 2″ external continuous mineral wool, and 2×4 stud cavities filled with mineral wool batts.
For the floor, which I’m trying to figure out now, I’ve attached 2 sketch-up images. What you’re seeing is, from the top down: plywood subfloor, joists with mineral wool batts in between, 2″ rigid mineral wool board, metal crossmember, flashing to keep critters/water out. I can have the trailer manufacturer move the metal crossmembers up or down, right now they are flush with the bottom of the trailer frame @ 24″ OC. In the images, I think it’s only at R-20 using 2×4 LVL joists (might use 2×6, still figuring that out for structural strength purposes). What would you change here?
I’ve been trying to avoid foam, just don’t like the toxic nature of it. If I have to use it, I guess I would – what do you recommend in my case?
Would it be a big mistake to be under-insulated? I definitely want to avoid problems like mold, rot by keeping sensitive materials away from condensation. Having to burn more wood in the woodstove isn’t as big of a deal to me personally- I like chopping wood anyways. I’ve lived in a van during winter before, which mostly sucked with regards to comfortability, so anything will be an improvement. My standards are pretty low, I guess!











Replies
You want your wood frame sitting squarely on the steel frame of the trailer. Keeping rodents out is always a big concern so you probably want a layer of plywood or similar between the wood frame and the trailer. You do not want any steel (other than fasteners) penetrating your insulation, steel is highly conductive and will negate your insulation. If you want more insulation than the thickness of the joists can provide the place to put it is between the tops of the joists and the flooring.
Moisture tends to move from warm to cool so a floor like that will tend to have good drying, any moisture from inside that gets in will dry easily to the bottom. However if you actually take this thing on the road when it's raining the floor is going to get soaked and will take a long time to dry out. You have to decide whether you want to just be strict about keeping it dry, or use impermeable insulation -- which probably means some sort of closed-cell foam.
The high loads and small size of a tiny home on wheels means that hardware is more important than insulation.
I would read this article from the Journal of Light Construction called A Troubled Tiny House.
https://www.jlconline.com/how-to/insulation/a-troubled-tiny-house_o
DC, I'm not sure if you're saying my ideas are wrong, or simply confirming why I chose them. Perhaps I didn't explain well enough. I've attached 2 new images.
"You want your wood frame sitting squarely on the steel frame of the trailer."
Spanning joists are bolted to the trailer at the cantilevers and the two end joists are bolted into the trailer along their length where there is full steel support from underneath.
"You do not want any steel (other than fasteners) penetrating your insulation, steel is highly conductive and will negate your insulation."
That concept makes sense to me - we don't want cold bridging thru the steel into the warm places of the insulation. But my images are showing that the rigid-mineral-wool insulation is simply resting on top of the steel. Is that OK?
To your other points, yes my hope is to have everything in this house not be able to hold moisture that will cause mold/rot. I'm not planning on moving this house more than a few times in its lifetime, so I'd rather just be careful about keeping the underside dry. How realistic is that, though, when/if I move across the country and a rainstorm pops up?
Lastly, I'm wondering if there is a better option as I've attached in one of my images (option 2).
It shows the aluminum skin is placed on TOP of the steel trailer frame. The floor joists have mineral wool batts between them. Under the aluminum skin would be 6" of spray foam to keep the sheet metal skin warm enough to not condense (see, I'm starting to understand this building science stuff a LITTLE bit!). I suppose this wouldn't allow moisture from inside to breathe thru the floor, though?
rockies, thank you. That article is a nightmare. I'd like to avoid that. I'm reading it and re-reading it to try and understand the principles of why it went wrong. The main takeaways I'm getting are that the sheet metal bed needs to be air-sealed (funny because all the tiny home youtube builders say leave it open so water can drip out if it ever gets in from wet road-trips) because air carries lots of moisture.
Maybe the best question is - WHAT WOULD YOU DO, USING SOUND BUILDING SCIENCE PRINCIPLES? And don't say "not build a tiny home on a trailer!" :P
I would follow what the JLC article did. You can still drill drainage holes in the metal bed if you want, so long as the loose laid WRB remains intact.
Anybody?
In the spirit of avoiding foam, is there any problem with the following simple assembly?:
-Trailer with sheet metal on top (should this be sealed tightly or not?)
-floor joists with mineral wool batts in between
-plywood subfloor
"and, more critically, warm, moist air from the interior condensing on the inside surface of the trailer’s sheet-metal bed and saturating the vapor-open Rockwool batt insulation on top of the metal between sleepers."
https://buildingscience.com/documents/insights/bsi-009-new-light-in-crawlspaces
https://buildingscience.com/documents/building-science-insights-newsletters/bsi-115-crawlspaces-either-or-out