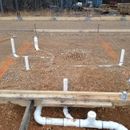Tile Shower: What is the point of framing a box around a sub-slab shower p-trap?
Hi. I am in zone 4a.
I just plumbed sewage pipes for my shop bathroom. Having never done sub slab plumbing before, I do not understand the point of the 12×12 box I see framed around the shower p-traps. All I can assume is they are for fiberglass shower units that need perfect alignment. Since I will have to fill in any 12×12 hole in the slab anyways to build up a sloped shower floor, I do not see why I need this box?
Thank you for any light you can shed on this.
-Mike
GBA Detail Library
A collection of one thousand construction details organized by climate and house part










Replies
Your instincts are correct. As your finish will be custom that means that you can adjust as needed. A drop-in solution most likely cannot be customized, which is why there needs to be some added fudge room (the sand box) thrown in.
I'm going to do the same with my showers (figure ADA compliance is a good thing, so roll-in showers). I will likely also have a bath tub, which will mean (unless I feel creative and wish to build one- i.e. "custom") that I'll have to do a sand box.
I'd love to hear how this all goes for you. I'm planning on slab-on-grade and am nervous as heck about the waste drain stuff.