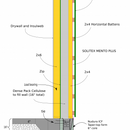Feedback on Shallow Frost-Protected Slab Design
Hi All,
Here in far northern Maine, my options for getting pre-formed foam for a monolithic slab (warmform, legalett) are a bit limited (by cost of shipping, and well.. by cost in the first place.) In addition, none of the off the shelf products I’ve seen have seemed ideal for supporting a double stud wall. I was thinking about using standard ICF forms (nudura taper-top) glued down to dense foam as shown in the attached image. The inner 2×6 wall would be the load bearing wall, and I’ve included ties between the concrete that would be poured into the ICF and the floor slab which would be done in a second pour. These ties would help prevent any potential rotation of the concrete supporting the outer studs. The benefits I see are:
1. Nudura ICF forms are carried by the local supplier.
2. I can focus on getting the outer wall straight/level, etc without the stress/complication of getting everything perfect for a single monolithic pour.
3. Thermal break between the floor slab and the outer ring of concrete
4. Outer framing of the double-stud wall is supported, without a thick plinth of foam that would extend beyond wall sheathing.
Thoughts?
GBA Detail Library
A collection of one thousand construction details organized by climate and house part










Replies
Typically structural slabs are an engineered product, so you could run this by the engineer you are going to need to hire.
Having the concrete separated by the inside wall of the ICF would make me nervous, the ties that span through the foam will not provide much resistance to shear or differential movement.
Lack of resistance to shear force makes sense, but on the other hand, I don't see that it would go very far. Once the topsoil is scraped away from that part of my property, the crushed stone under the foam will be pretty much sitting directly on ledge.
I got the idea from here: https://passivedesign.org/supergrund
The difference is the slab (with thickened edge) would support the load bearing wall, while the "ring beam" would only support the non-load bearing outer framing and sheathing. Engineering for the thickened edge slab seems pretty well established, and this is for a single story home.
Anyway, I can save the cost of an engineer if people can rule it out before it even gets to that point :)
At first glance, I like it. Depending on jurisdiction, you may need an engineer sign-off, as Plumb Bob mentioned. I'm not all that worried about the loads on the ICF & ties, as they're only taking the dead load of the outer stud & siding. You may/will see some differential settlement between the primary house loads crushing the foam differently than the outer stud on its ICF/foam foundation. That could rack windows and other elements that penetrate the wall, so plan accordingly.
Is this 1 or 2 story construction? If 2, is the upper/outer double stud being carried by the second floor platform framing or the ICF foundation?
This would be a no-no in termite country, but let's hope that northern Maine doesn't see termites too soon.....
Single story. I'm planning on "outie" windows, with large boxed sills on the inside. The windows themselves would be pretty much entirely in the outer framing, so any racking would mostly affect the plywood box going between the inner and outer framing.
With climate change, everything is marching north, but I think termites still have a long trek to get up here :)
Check the IRC section of the code dealing with foundations. You'll find guidance on slab on grade thickened edge (most are quite over-engineered). Also check the section on shallow frost protected foundations; this detail won't meet the required depth for the horizontal wing insulation but a conversation with your building official may make that a non-issue.
Thanks, I'll definitely check the guidance for depth, thickness, and width of the wing insulation. I imagine I can lower it at least to butt up against the bottom layer of underslab insulation.
Have you shopped for geo-foam? Maybe rent a u-haul and pick it up.
If you are including the ICF block, I'm thinking it would be simpler to go with a wider ICF form over standard footings, bear directly on the ICF. No special engineering needed.
For a single story you can probably skip the footings if you go with 10" or 12" core. Might have to increase the wall spacing a bit to make it work.