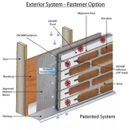Thin brick over polyiso. Window details?
*****UPDATE*****
1-4-19 12:05pm MT
The owner of the company reached out to me and there are some clarifications:
1.) The product is EXPANDED polystyrene not extruded. So it is permeable at the appropriate thickness.
2.) DOW 790 and BASF NP-1 are approved sealants
3.) Tyvek stucco wrap (drainwrap) is recommended as the WRB for mechanically fastened systems. Borrowing some research on EIFS they determined the drainwrap would suffice for moisture release.
4.) Their liquid applied barrier is recommended as the WRB if the panels are applied using their adhesive product. No primer required, 20-mil for wood substrates and 10-mil for Densglass.
I was highly impressed after speaking with the owner and the thought behind the product. I will update this thread once it’s installed.
Thanks!
…..
I’m looking at a thin brick application. Photos attached (although the installation looks incorrect). This particular brand is fastened using a 1″ XPS panel with a “moisture channel” on the back. I’m uncertain of the utility of the moisture channel as it relates to window installation
The wall stackup:
2×6 with R21 batt
Zip Sheathing
2″ polyiso (windows flush and flashed with this layer)
1″ XPS brick panel
Thin brick
Should a slight gap be left when butting the brick and panel up to the window (to allow ventilation of the moisture channel) along with a metal sill? Or should the gap be caulked? I’m also considering installing the windows flush with the zip layer, extending peel and stick over the iso, and using metal jamb extensions as the trim. I’m just not sure what further detailing I need to or if the moisture channel is useless. Any other installation recommendations would be appreciated.
Thanks,
GBA Detail Library
A collection of one thousand construction details organized by climate and house part










Replies
Does the manufacturer of the system provide any window details? It's been a while since I've looked at thin brick systems, but I recall that last time I did, there were manufacturer provided details.
Those may not be perfect, but they are probably a really good place to start.
Because this system glues the bricks directly to the foam, it seems like it might have a lot in common with EIFS, and the general advice with EIFS seems to be that following the manufacturers details is very important for both performance and warranty reasons.
If I remember correctly, there are other thin brick systems that allow you to have a ventilated rainscreen gap between the thin brick and the insulation, which seems good, but presumably is also more expensive.
Hi there Brandon -
Old Mill does have installation details in this document: "Old Mill Thin Brick System Details" - https://docs.wixstatic.com/ugd/e097dd_85cb9973511442eaa3511324345450e0.pdf.
But be careful: many of their details rely on "face-sealing" - sealant and backer rod terminate their details as they transition to other assemblies. Even the best sealants fail over time and I am always a bit suspicious when details are not accompanied with specs: WHICH sealants should be used in each application?
Also, the window sill details in this document have neither backdam or slope; you need one or the other, ideally both.
Best - Peter
Brandon, here's one of the manufacturers I was thinking of that has a rain-screen thin brick system. Worth checking in on the pricing as it might make for a more durable wall in the long run: https://brickit.com/systems/systems-mcs
Your systems seems pretty rugged, with both the ZIP sheathing and the face of your polyiso acting as drainage planes. The manufacturer of your brick does not require any ventilation of the top of the brick panel. All of their details have a sealant joint between the top edge of the brick and the window sill. If you have a sheet metal sill extension, run that out and over the edge of the brick, folded down with a sealant joint at the bottom drip edge. Old Mill does have window sill details for commercial sills. Peter Yost is right - make sure to have sloped sills and/or backdams to channel water that leaks through the window towards the exterior.
+1 to others who have suggested investigating other thin brick systems. There are many others. Even if you don't use them, you can steal details from their websites.
Thank you for the responses. I apologize I overlooked the window details. Upon further research they recommend the following for sealant:
Sealants
1. Sealant shall be a high performance, low modulus, non-sag elastomer
(e.g. Sonolastic® NP 1)
I looked at other thin brick systems. The installation ease of the 2'x4' XPS panel and the extra R-value on top of the 2" polyiso makes me a tad more confident in the exterior insulation (Climate zone 6). In addition to the sloped sill and backdam recommendations, I may install all windows as "innies" flush with the zip layer and use metal jamb extensions with sloped head flashing and sill. Then follow the manufactures recommendations for sealant and backer rod to the jamb extension.