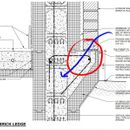Thermal bridging – alternatives to ICF brick ledge forms
Hello Everyone!
My wife and I are building a net zero home in southern Ontario. We’ve incorporated several Passive House principles into the design, such as orientation, passive shading, air tightness and careful attention to details minimizing thermal bridging.
The house will be constructed of ICF, but unfortunately the brick ledge forms appear to present a large break in the otherwise continuous insulation (see attachments #1 and #2). Most forms have the masonry sitting on roughly 1/3 foam and 2/3 concrete – with the concrete bearing the weight of the assembly.
Apart from building an adjacent foundation wall for the masonry, or removing the masonry all together (which wraps the entire house – see elevations), what alternative options do I have that would allow me to thermally isolate the masonry from the ICF core?
RHD has a great paper outlining some options for commercial applications with regards to thermally isolated assemblies, however I can’t find any examples of residential ICF applications. https://www.rdh.com/wp-content/uploads/2017/08/CMS-2013-Masonry_Veneer_Support_Details___FINAL.pdf
Any thoughts or help is much appreciated! Thank you!
GBA Detail Library
A collection of one thousand construction details organized by climate and house part













Replies
Adam,
Have you considered a brick or stone veneer that would not need a load-bearing ledge? This would also simplify the transition to the siding above.
Thanks Malcolm and Yupster for your feedback. I'll look at some options pertaining to brick/stone veneer. I know some systems rely on adhesive for placement and I'm not sure how these systems perform over time.
Bedded in mortar and then grouted, it's system that has been used in Europe for exterior tile and masonry for centuries.
They perform well if installed correctly, like anything. There have been a number of failures caused by using the wrong mortar or not having the proper backing. But any self-respecting mason shouldn't have a problem.
I second the above suggestion. I also might add that you already have a thermal break for the brick ledge on the inside, where the insulation is continuous. I would not consider the reduction in energy use worth chasing, unless you are going for crazy high performance levels.
I wish this was the biggest problem with my house.
Josh,
A post so poignant I'm afraid to ask you to elaborate :)
You can run your setup through something like Therm to see how much heat you are loosing.
My eyeball FEA say you can make up for the amount of heat loss through this detail by burning that cash it would cost to eliminate it inside the house for heat.
Your low hanging fruit, in term of $$ and heat loss is to eliminate the ICF above the grade and build a higher R value assembly (double stud or exterior insulation) than your ICF wall.
If you want to say with ICF, you can mitigate the heat loss by increasing the interior insulation in that area above and bellow the ledge. This would mean insetting your interior framing a bit though.
Akos,
Good point. Compensation for the loss might be as simple as an extra inch of cellulose in the attic - if it matters at all.
Thanks Akos,
I think the stone veneer would be the best way to go. The plans are already final, so we'll be sticking with the ICF walls. That being said, changing to the veneer would eliminate the need for the more expensive brick-ledge forms and additional concrete and rebar and decrease the cost of the stone.
Here are two sources for installation details for veneer over ICF forms, since there is some conflicting information out there.
https://nudura.com/media/1880/14_0_exterior_finishes.pdf pg. 5
https://www.eldoradostone.com/wp-content/uploads/2016/03/2015_MVMA-Inst-Guide-4th-Ed-2nd-Prtg.pdf pg. 63