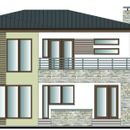Thermal bridge between garage flat roof and first floor slab
I’m concerned about this thermal bridge as the engineer in charge of the project for my house has designed a continuous slab over the ground floor and garage. The garage is going to be built with a flat roof like in this picture:
https://ibb.co/nt41hF
I know about Schoeck Isokorb but I don’t know if it can be used in this situation and it’s not available in my country anyway.
GBA Detail Library
A collection of one thousand construction details organized by climate and house part










Replies
Why not create a thermal break with a bit of foam? Or is that what "Schoeck Isokorb" would do?
What about installing a sufficient amount of rigid foam under the slab and along the perimeter. This will isolate the slab from the surrounding soils and improve performance.
@Ethan: I've thought about this, but what about the steel reinforcement? Isokorb seems to be the perfect product, unfortunately I'm not able to get it, and I have no idea how and if I can find a replacement.
http://www.schoeck.co.uk/en-gb/isokorb-xt
Another construction engineer has suggested to add an additional layer of thermal insulation on the inside of the garage (roof), but I'm not so sure if this is the appropriate solution.
Nick,
Are you concerned with the floor slab of the garage, or the flat roof of the garage (which, if I understand correctly, is also a slab)?
Martin,
I'm more concerned about the flat roof of the garage, because it'll be a part of the same slab over the ground floor and it seems it's quite a big thermal bridge. I intend to put a small radiator in the garage so, during the winter, the temperature to be just a a few degrees above 32F (0C), but still the difference in temperature between the garage and the rest of the house will be quite big.
Nick,
If the concrete roof of the garage is a rectangular concrete slab, without ells or connections to balconies, it should be possible to pour the garage roof separately from the second-floor slab for the house. These two slabs can be separated by an adequate layer of vertical rigid foam to create a thermal break.
If your architect has created a cantilevered concrete slab that extends from the interior to the exterior (in order to create second-floor balconies), you are in a pickle. That means you have an ignorant architect, and the solution involves redesigning the building.
Martin,
I don't know for sure, but maybe due to the seismic codes in my region (ks=0.2, Tc=1.0s), it's a cantilevered concrete slab that extends from the interior to the exterior. I will ask my architect about this.