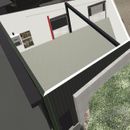The permanently inaccessible garage wall build -> Optimum wall plan needed.
My garage is being framed in 10 days. The design is not optimum, but was my only option as building on top of the existing retaining wall put me into the property easement. It is what it is.
So the current plan…
1. Apply a basement wall waterproofer to the retaining wall to minimize moisture.
2. Bottom plate and sheathing will all be pressure treated, and Ice & water shield over the entire wall near the retaining wall.
3. No spray foam on the wall to allow moisture to flow inward if needed. Insulation with mineral wool.
Is there anything I should re-consider?
GBA Detail Library
A collection of one thousand construction details organized by climate and house part










Replies
For context see: https://www.greenbuildingadvisor.com/question/need-ideas-to-optimize-having-the-back-walls-of-my-new-garage-permanently-against-a-concrete-retaining-wall