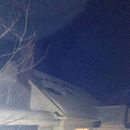Temporary cathedral ceiling improvement
I live in Nova Scotia, Canada (Climate zone 6) and I own a 1950’s cape style house. The roof line is insulated with very thin batts and a previous owner had cellulose blown into the small attic at the peak and into the floor area behind the knee walls. The knee walls also received R-20 fiberglass batts. These efforts appear to have helped, but the weak point is still the sloped ceiling. During the winter, there is often snow left on the top 2-3 feet of the roof and on the bottom 4-5 ft of the roof, but the area in between is always the first to melt. See attached image.
I am aware of the proper methods of insulating a cathedral ceiling and I hope to insulate above the roof deck once the shingles need replacing. In the meantime, I’m wondering if it’s safe to apply 2” of rigid foam to the inside of the sloped ceiling? This foam would terminate between interior walls, and between the knee wall and flat portion of the ceiling.
The existing roof has two gable end vents and no soffit venting. It’s built as follows:
-asphalt shingles
-1” board sheathing
-2×8 rafters with old batt insulation (not certain what kind)
-¼” plywood interior finish, painted.
I’m considering applying rigid foam from the inside, directly under the ¼”painted plywood. I would screw the foam in place and then:
-tape the seams
-caulk/spray foam the edges
-screw 1×3 strapping into the rafters
-hang new drywall
Are there any concerns with this approach?
Thanks for any help!
GBA Detail Library
A collection of one thousand construction details organized by climate and house part










Replies
Mark,
I don't think that your suggested retrofit would cause any problems, but I doubt whether it would improve the thermal performance of your house very much. The reason: there is probably a lot of air movement through your rafter bays, and this air movement will tend to undermine the performance of the interior rigid foam.
Here are links to two articles on these issues:
Insulating a Cape Cod House
Two Ways to Insulate Attic Kneewalls
Thanks Martin, I agree there is plenty of air moving around in the rafter bays, probably a mixture of conditioned air and outside air. But I'm not convinced this interim measure wouldn't work to slow the obvious heat loss through the sloped ceiling portion of my roof.
It seems to me, the snow melt demonstrates the majority of the heat loss is occurring in only one part of the roof, which could be fixed with interior rigid foam. Even if conditioned air is leaking out and circulating in the rafters, it doesn't seem like enough to be melting snow consistently across the whole roof. Doesn't that suggest the issue is localized to the sloped ceiling portion of the roof?
Mark,
It's hard to say what's going on. It's certainly possible that warm, heated indoor air is rising from the joist bays separating your first and second floor, entering your kneewall stud bays, and following the rafter bays, causing the snow melt pattern you observe. If that's what's going on, then installing rigid foam on the interior side of the plaster on your sloped ceiling won't help very much.