Tandem garage with morning sunlight in dining room/kitchen or Double garage without morning light during winter? What would you choose?
Hello,
I am trying to finalize the design for a new house in the Washington DC area (zone 4a). The drawings are preliminary so details will change but my fundamental dilemma is: have a double garage which is kind of a standard in the area for new houses or a tandem garage with better sun exposure of the dining room and kitchen in the morning during winter?
I am attaching the 1st floor (preliminary) design with the double garage and tandem garage. Also I am attaching SketchUp renderings showing shadows for a given winter day (Feb 22) at 10.30 am, just to give an idea. The green wall on the left represents the neighbor’s house. I am attaching 3 3D renderings : tandem, double garage and tandem shifted to allocate a double garage on the right side of the house. Clearly, the tandem garage when is not shifted shows the best morning light (check the windows on the south side on the first floor for dining and kitchen). What would you do? Prioritize morning sunlight or a double car garage – which is better for resale value but I honestly do not need? Thank you!
GBA Detail Library
A collection of one thousand construction details organized by climate and house part


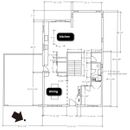
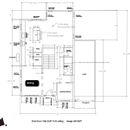
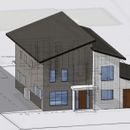
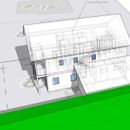
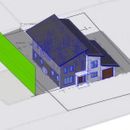







Replies
From a sunshine point of view, the tandem design is a better option (service spaces should always be on the north side of a house) but I'm not thrilled with the staircase location and the powder room location. I would do three things:
1. Shift the staircase to the right so it is against the powder room wall. That way you have a direct view from the front door into the main space at the back of the house.
2. Slide the powder room back into whatever that "future" space is and move the entry door to the "bottom" wall. That way no-one sitting at the dining room table can see you entering or leaving the powder room.
3. You need more of a mudroom coming in from the garage. With the powder room moved up you have more space for a coat closet and a bench next to the office that will serve the front door and the garage.
If the staircase can't be moved, I would still move the powder room up and create a mudroom entry off the garage but I would move those little room to the left of the staircase to the outside wall. This will allow you to have the staircase "floating" and open to the house on all four sides (use railings, not walls to enclose it).
Rockies, thank a lot for you inputs!
I did not consider the powder room entrance and the "view" when entering the house. Very good points!
The stairs will be definitely be moved to the right. The house plan will be tweaked by a designer to fit a modular house. Right now the stairs are where the marriage center wall between the two 16 ft wide modules will be. The house is targeting DOE netzero ready performance. I do not see much on modular homes in GBA but at least in the DC area the savings sound (for now) very significant compared to a stick-built. I will share my experience (positive or negative).
Agree with the tandem garage, but that REALLY depends upon the type of house and type of area. In many older urban areas, tandem driveways are standard.
If that is the case, and this is a walkable neighborhood, or very close to transit, such that future inhabitants may only have one vehicle, then it makes ALOT of sense. Otherwise, it really depends upon how much resale value matters to you. If you are putting in an elevator, and plan to be taken out in a box, it may not matter.
Agree with the space for a future elevator - makes it easier to age in place. You can probably incorporate Rockie's good suggestions and still keep the elevator space by making the bath a bit smaller.
For aging in place, you need a no step entrance and to get rid of the steps between the garage and the house.
For aesthetics, consider moving the garage a bit further towards the back. Having it be the forward facing thing gives it too much prominence - you want to downplay it.
There seems to be alot of wasted space in the front at the entrance, and the front room is labeled a "mudroom" with another illegible word. That room makes some sense as an office or to be enlarged and be an office/guest room, but not a mudroom unless there is a specific unknown use. You could also use a sleeping room on the main if you are concerned about access as you age.
There is ALOT of wasted space circulation space at the entrance and near the powder room. I'd consider rearranging to get rid of that. Also arrange your furniture in the living room to ensure all that space gives you the desired outcome.
Does the house have a basement? If not, you can rearrange the stairs and put some uses under the upper part of the stair (toilet, bench for entrance next to garage, etc)
If this is an efficient house I presume you are using minisplits - if they are ducted, that is great but you don't need all that space shown for ducts - that is insane. Take one or two of the back corners of the pantry for ducts. If you are spray foaming the attic, just put one air handler there and the other in basement and get rid of the duct space. But do create a chase somewhere from basement to conditioned attic for conduit, etc.
Add a south facing window over the counter across from the pantry. This is a great area to sit with a laptop, etc. It will make that area so much more useful. You can move the HVAC a bit plan north or south. If you are using minisplits it will be very quiet anyway - but consider moving the mini splits to the north wall - no reason to take up space at the south where the sunshine will be in the summer.
Consider a door somewhere to the south and what I presume is the back yard.
What do you want?
Having a garage vs not having a garage is the big value point.
How big a garage is secondary
If it makes the house nicer for you, then do it.
Garage on the north seems a better use of space.
Hello and thank you all for your feedbacks!
We eventually decided to go for a traditional double car garage on the North side. The house is in a car-dependent zone so a tandem garage is not the most practical solution.
I am attaching the modular design for the house that we came up with. The house will have an unfinished basement and 4 modules (2 per floor). Any comment or suggestion would be much appreciated at this point!
Wow, that's a LOT better than your first plan! I hardly have anything to suggest lol.
I'm guessing that the reason you have a full bath on the main floor is in case you ever want to turn the study into another bedroom. If that is a future plan I would replace the double outswing doors with a single inswing door and move it closer to the elevator wall. This gives you more privacy for a bedroom.
By code you have to have 15" from the center of a vanity faucet and a wall surface so the vanity in the main floor full bath needs to be 30" wide (it looks like it's less than that).
I would move the butler's pantry sink into a cabinet in front of the window - it is nice to have some countertop space on both sides of a sink.
Your coat cubbies in the garage entry only need to be 18" deep and wider bi-fold closet doors won' t stick out into the room as much as a single outswing door. The door from the garage entry to the main hall should swing into the room.
2nd floor:
The laundry room door should swing in.
The window in the owner's bath toilet room overlaps the wall.
I would change the double doors into the master closet to a single door. Double doors are a bit theatrical, and with a narrower door opening you'd have more wall space in the upper right corner of the bathroom in order to put an open display tower for towels, soaps, baskets, etc.
I would double check with the builder on the placement of the door from the master bedroom into the master bath - it seems to overlap part of the tub. If you have to move it farther up towards the master closet you'll lose space for a double vanity so if you want to keep that you'll have to move the wall with the double master closet doors farther up. There might also be a bit of a door swing clearance issue with the master bath shower door and the tub - you might have to move the toilet room farther up and make the shower a little deeper. You'll probably lose about a foot in width in the master closet in order to accommodate those two new door locations.
Lastly, I can't tell if you were planning on having a pocket door between the master bedroom and bath - I don't think that would work if you're joining modules together.
All in all, a much better plan! Best of luck!
I would change the hinge side for the future elevator door.
Hello rockies63,
thank you so much for such a detailed feedback!
All your points are on spot on and much appreciated.
Right now there is indeed a pocket door between master bedroom and bathroom and I am honestly not sure if/how that can be implemented on a marriage wall. I posted the floorplan on Houzz as well and got a bunch of different comments. https://www.houzz.co.uk/discussions/6419409/feedback-on-new-house-floor-plan-in-washington-dc-suburban-area#28857612
Maybe the major criticism was the flow from Master bedroom to bathroom to WIC (need to walk trough bathroom to get to the WIC) and it was suggested to move the door closer to the WIC (as you suggested) and maybe also swap the WIC with the master bathroom so that the second bathroom and master bathroom are adjacent. I will look in to that and post a follow up. For now, thank you again and Happy New Year!
Hello, I would not switch the master bath and master closet locations. The master bath benefits from being in a corner and you get access to a window over the tub. A closet is a closet - it's nice if it gets one small window but it doesn't need one, and it can fit into any shape you want. I would consider putting a bench with shelves above it in the master closet, probably behind the door on the left. You might also include a make-up table and chair for your wife, or at least a small length of base cabinets in order to have some counter space to lay out items. And don't forget a shoe rack!
Pocket doors into a full bathroom are always a bad idea - steam from the tub or shower gets inside the pocket door interior wall framing and can condense on the back of the drywall as well as the cool metal of the track - swing doors are always a better choice.
Also, talk to the builder about putting Roxul Safe & Sound insulation in the interior walls around the laundry room (and maybe under the laundry room floor) as well as in the walls surrounding the future elevator and also the bathrooms to prevent sounds from traveling into the bedrooms and dining room.
One last thing, if at all possible I would slide the staircase down (south?) 16 inches. It might not seem like much taking your living rooms' length from 20'4" to 19' but it will give you a more generous garage entry (now 7'1" wide instead of 5'9" ) , and since your living room and master bedroom are already pretty spacious so you'll never notice the difference.