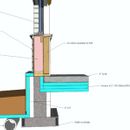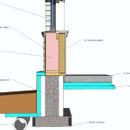Support slab or not support slab?
I have designed an ICF wall with an insulated slab supported on one edge as described on this site and also Building Science’s paper “Slab Happy”. See drawing below.
My builder doesn’t like this because of the extra labor and material costs and concerns about the slab on the edge of the stem wall, possibly leading to cracking
He prefers to not support the slab and let it float within the stem wall as per drawing two. I am concerned that this is more prone to movement and cracking if there is any settling.
Both would have compacted soil and some sand or gravel underneath the slab.
Can I get your feedback on pros and cons please? Click on drawings to enlarge.
GBA Detail Library
A collection of one thousand construction details organized by climate and house part











Replies
Stephen, I much prefer your builder's detail. If there is any settlement of the compacted substrate the slab can move evenly and in theory at least not being subjected to any additional stresses. With your detail any settlement of the fill means the slab begins to act as though it were a suspended slab with differing loading at the perimeter and the centre.
Malcolm,
I appreciate the feedback and your rational is the same as my builders. I must confess to being confused at this point as this site's own detailed drawings seem to recommend my version of the details, as does Building Science.com
The drawing attached is from https://www.greenbuildingadvisor.com/cad/detail/slab-grade-frost-wall-w-1-12in-rigid-foam
I guess there are differing opinions on this point and each approach has its pros and cons.
Stephan, I think the rationale for the reduced foundation wall thickness in the drawing you have posted is to cover the foam separating the slab from the wall with the framing above. An alternate method I see more often here is to form the foundation with a cant strip on the exterior which accomplishes the same thing. In your case the SIPs and additional framed wall will accomplish that without reducing the foundation wall width. I can't think of any way it structurally benefits the slab.
Malcom,
Interesting, I had not thought of that.