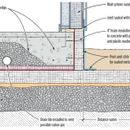Superinsulated Slabs – Vapor Barrier
I’m designing a house for a site in Climate Zone 6B with high groundwater (~36-42″ below existing grade during seasonal high water) and in an area of typically high radon. I’ve been exploring using a FPSF similar to what Alan Gibson described in his April 2010 article on Super-insulated foundations in JLC.
http://www.jlconline.com/formwork/super-insulated-slab-foundations.aspx
In his drawings he shows the vapor barrier extending below the fill in contact with the continuous EPS that is under the entire building and then an additional layer of insulation followed by the radon piping & gravel fill under the slab.
Wouldn’t it be more effective to have the vapor barrier directly under the slab and above the radon collection system instead of lower in the assembly? I’m probably just being nit-picky here but since I am expecting a high radon condition I’d like to make sure I have that barrier in the best place in this project. Maybe it was placed lower in the assembly for ease of construction so it could be placed directly after the perimeter grade beam was poured and covered up with the fill so it wasn’t damaged further in the process? Does anyone else have experience with this sort of foundation or condition?
Thanks.
.
GBA Detail Library
A collection of one thousand construction details organized by climate and house part










Replies
JMS,
There are different opinions on the issue, but I side with you: the best location for the polyethylene is directly under the concrete. Here is a link to a GBA article that discusses the question: Polyethylene Under Concrete Slabs.