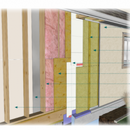Sunroom/Greenhouse on the exterior wall?
Hi,
I was wondering if it was possible to build a sunroom or greenhouse against a wall assembly such as the picture below?
Would this cause issues for the wall?
My hunch would be a greenhouse is not okay. But what about a sunroom.
Would I have to make sure the humidity stays low?
Thanks!
GBA Detail Library
A collection of one thousand construction details organized by climate and house part










Replies
First understand if we define a sunroom as a room addition with 3 mostly glass walls that is mostly open to home on the other side any such room will have a negative impact on your energy bills in any climate.
The people I know that have sun rooms generally don’t use them much.
I don’t think you need to worry about excess humidity from the sun room in colder climates as the large amounts of cold glass will often fall below the dew point and lower the humidity in the house.
If you really want a green house complete with hundreds of plants build it just like the commercial ones. Detached, concrete floors with drains, everything rot proof and a huge furnace to keep it warm.
Walta
You can build lean-to style greenhouses against exterior walls, but you have to be very careful about sealing the wall against moisture drive *from the greenhouse*. Your assembly as-is would be a problem here, since you have an interior side poly vapor barrier, and a very vapor open exterior. Greenhouses tend to run very high average humidity levels, and the moisture drive will always be towards the house from the greenhouse as a result. If you put up an exterior side vapor barrier, and ideally use a smart vapor RETARDER (not BARRIER) on the INTERIOR), you'd probably be fine with a greenhouse here. Be sure to seal up any soffit, ideally using PVC trim board which is impervious to moisture.
Bill
On the south side of our house, we have a pretty well insulated room with decent (U .28) casement windows. With the exception of one on the east side, all the windows are on the south side and they pretty much cover the entire south wall from about 30" above the floor to the ceiling. The west side and north side walls are against a very well insulated, very tight double stud wall.
We use the room a lot, even in winter on sunny days. We don't ever heat the room, but the sun often heats the space enough in winter that we open the door to the house. It doesn't get oppressive in mid summer. We use the space in spring for seedlings and leave several plants in it for the winter. It never freezes.
I agree that a greenhouse could be a humidity problem.
Personally, I reckon having a spot where you can grow some greenery year-round right in your own crib is pretty neat. It’s like bringing a bit of the outdoors inside, ya know?
Now, regarding your setup, it’s smart to consider insulation and climate control, especially if you’re planning to grow plants that need a steady temp. Insulated glass and maybe even some shades could help keep things cozy without racking up your energy bill too much. Plus, you might wanna check out how much natural light that area gets—it’s gotta be just right for those plants to thrive.
By the way, if you’re curious about materials and designs, you might wanna take a peek at https://www.scottsofthrapston.co.uk/sunrooms/. They’ve got some cool ideas that could give you inspiration without breaking the bank. Just a friendly tip, not tryna sell ya on anything, but it could help with your plans.
We had a south facing sunroom/family room with radiant heat in the brick floor in our house in NY. It was fine almost year round, but a little chilly in the winter because of air infiltration. In the summer the trees shaded it pretty well so it never overheated. Plus, we had A/C. Sold that house recently.
In our new house, we're building an east facing 12x24 sunroom/family room facing the water. It will be well insulated and has 3 walls of triple glazed, low SHG windows. It has a large window type opening on the rear wall to our kitchen and a french door opening to the LRM.
The new HVAC system will vent directly into this space from the floor in 4 (?) locations and will have it's own return air vent. This will be the most heavily used room in the house as it's the family room and looks out onto the cove.
If you're going to do it, make sure to pay close attention to air infiltration, window quality, SHG, insulation and HVAC. Hot or cold rooms are a waste of space.