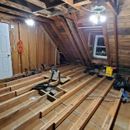Subfloor OSB Sizes
Let me start off saying, I hope I’m in the correct place for this question, so don’t crucify me.
I can’t find a definite “Yes” or “No”, and can only find a “You should” or “You shouldn’t”, but not a definite answer. I can only find suggestions.
I can find info on thickness of subfloor based on spans, and joist sizes, but the floor I’m working is not normal in any sense.
Every joist is true 2×6, rough sawn lumber mostly 16″on center. They span 12′ across on the load bearing wall underneath. When found, I sistered every floor joist on either side, with a 2 foot over lap, using today’s 14′ 2×6 dimensional lumber. The ends sit on rim joists. Now, all joists are roughly 3.5″ thick, and about 13″ apart, and still approximately 16″ on center. It severely beefed up the floor, and strengthened this 1940’s house. I also added blocks between joists in center of room, and at the ends on rim joists to keep more stability. A chimney was also removed from center of room, but this doesn’t really matter. I got 3/4″ T&G OSB to install… my problem is, everything is beyond code, but the size of sheets… Due to the position of rooms, working just myself,, how T&G is installed (row by row), how the joists land, position of staircase, location, distance to travel to get these sheets on site, and because I’m trying to do a section of one side of the upstairs at a time (other bedroom being used)… I know, it’s a lot to work against… How the layout lands, measurements, and of ease (by myself), I understand sheets must stagger, but usually 4×8 sheets are used, 4×4 for starting every other row, sometimes less if it’s an odd spot, but as long as they stagger, even by one joist, it’s good so seams don’t line up. My question is, am I able to go use 4×4 sheets for the entire room? This would make this job go by much quicker, and tons less labor intensive. I understand 4×8 spans more, uses less screws, less glue, and provides a smoother transition… But I can’t find anywhere that says a no go to using 4×4 sheets, staggered the entire room. It would also allow me to continue the floor further without tearing another wall down so pieces can lock in, or end in odd spots forcing me to cut odd length sheets wasting quite a bit (sorry, but trying to minimize costs, it’s not cheap anymore), and even though it doesn’t matter, it looks more pleasing to the eye when even in this way. I have laid it out, drawn it out on paper, used a program, squared the room out shooting 3 laser level, and this seems the best course of action to run it. Where the sheets are going, is not easy to get there (twisted staircase), and some of the joists are slightly off (old house) and it would also allow me to adjust sheets accordingly to line up better, even if it’s a miserable 1/32″ shift to better be on position. Entire room, 4×4 sheets acceptable? By the way, my house, if it matters.
GBA Detail Library
A collection of one thousand construction details organized by climate and house part










Replies
I would do it (and have done it) and would not (and don't) lose sleep over it.
SDZX,
I agree with Patrick.
I don't see a problem here. If at all possible, I'd try to run a single strip of full sheets perpindicular to the joists at mid span (which is where stresses are at a maximum), and 4x4 everywhere else. If you can't do that, 4x4 everywhere staggered in a brick lay pattern should be fine.
Bill
Bill