Subfloor cavity question: Method in the madness?
Just posted this morning about a bathroom remodel I’m doing. Got some great feedback. Thanks much. Now I’ve encountered a different problem, and I didn’t know if I should tack it on to my previous question or just post separately. I’ve obviously opted for the latter.
My situation: When I gutted my bathroom last week, I came across an interesting anomaly when I tore up the subfloor and underlayment. Found a 3″ round galvanized a.c. supply pipe running between the joists about half-way across the room (see attached pic), uncapped and blowing cold air into the subfloor cavity below the bathroom. The 3″ duct pipe came from the same plenum as the bathroom register duct, the latter of which was triple the size of my mysterious pipe and fully operational.
My Q: What to make of this uncapped a.c. supply? Only thing I can think of is that the builders originally intended it to supply nominal airflow into the large bathroom subfloor cavity, which seems to serve as a hub cavity of sorts, housing water lines, pipes, the underside of the tub (and its exposed fiberglass insulation), an empty lower cavity in one of the bathroom’s interior wall that feeds into the attic, and finally, the open header cavities of two separate downstairs interior walls. Just wondering if the intention was for the line to cool the cavity in the summer and heat it in the winter (to keep pipes from freezing, to help warm the tub (which rests over eaves), and to move air through the lower interior walls. I have no idea. All I know is that I pulled the pipe away from the starting collar at the plenum and capped it, as I’ve always thought that the idea behind insulating a house was to STOP airflow in all of its under-floor cavities and crawl-spaces. To this end, I’ve been blocking off access to the attic from the interior wall, blocking off the open headers to the downstairs interior walls, and sealing off the insulation in the underside of the tub from the rest of the cavity.
But now I’m left wondering if it’s a good thing to create a subfloor cavity space that will essentially have no air-flow at all. Is this a good thing in an old house? Or do subfloor cavities need to “breathe”?
Anyhoo, would love to hear your thoughts on this pipe and the odd subfloor cavity that it’s supplying air to (pics attached).
GBA Detail Library
A collection of one thousand construction details organized by climate and house part


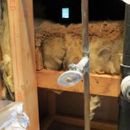
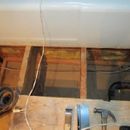
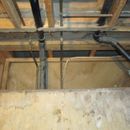
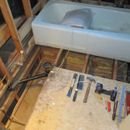
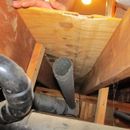
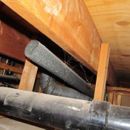







Replies
Doug,
What's your climate zone?
Assuming that you get freezing weather during the winter, the most likely explanation is that the builder (or more likely, the homeowner) was trying to keep pipes from freezing.
A much better approach -- one that uses far less energy -- is to strive to seal the air leaks into and out of the crawl space, and to insulate the crawl space walls. Of course, a crawl space needs a polyethylene vapor barrier covering the dirt floor.
Then, if you have a problematic pipe that occasionally freezes, wrap it with electric heat tape and insulation -- you'll use less energy than blowing a duct down there.
Hi, Martin. My climate zone is 5. I live just outside of Columbus, Ohio.
Yes, have spent the past ten days trying to seal off the entire subfloor cavity. Have blocked off the exposed insulation under the tub with Foamular and plywood (after stuffing all the cavities with new fiberglass insulation...see before and after pics of this space below). Have blocked off the attic from the sloped interior wall of the bathroom with new carpentry (also shown in pics below). Have blocked off the open headers from the downstairs interior walls with 2x12s (which will also create a lip/nailing spot for the new subfloor...haven't completed this yet...see pic). And have sprayed every hole, gap, and crevice I can see with Soudafoam Fireblock. Yeah, she's going to be sealed, all right.
Funny, but I close the door of the bathroom every night when I finish working, and this morning when I opened it, it smelled like a room that had been sealed shut for several hours. The air was a little stale, stifling. Am wondering if that will change once I put the new subfloor down and get the bathroom a.c. vent installed properly. BTW: The room will also get a new ceiling fan (whereas it's had none up to this point). Going to put in the biggest one I can find and take it straight up through the attic and roof.
So, once I do all this air sealing, and I cap the a.c. pipe at the starting collar, will it be okay if the subfloor cavity is sealed tighter than a drum? Won't be any "new" air circulating down there at all, and I wonder if there should be some. Ha, I know. I just laughed out loud as I typed that last line. : )
Just wondering if all the blocking/sealing I'm doing is okay, or if I should be leaving some things alone, like the insulation cavities under the tub and the open headers from the downstairs walls.
Thanks so much for your input, Martin. You've been a great help to a complete DIY Insulation Newb who's trying to get this space right on his own (and on a budget). It's been way more work than I bargained for, but hopefully, it will all be worth it in the end.
Doug,
You call this a "subfloor cavity," but you haven't described it fully.
What are the dimensions of this cavity? Length, width, height?
Is it below grade or above grade?
Does the cavity have a dirt floor? Or some other type of floor?
What type of foundation does your home have?
In general, it's a bad idea to install "the biggest bath exhaust fan that I can find." Sizing it right is always preferable to making it as big as possible. A little bit of steady exhaust ventilation should clear up your current odor problem.
For more information on this issue, see Bathroom Exhaust Fans.
Hi, Martin. Yeah, the subfloor cavity is below the subfloor of the guest bath on the second floor, and above the kitchen on the first floor. It's 6'L x 5'W x 20" high, and it houses numerous pipes, ducts, electrical runs, and exposed ceiling headers from the rooms below (see pics).
My conclusion is that the builders ran a thin offshoot vent pipe to heat the space in the winter and cool the place in the summer, but I've since sealed the entire space, including open ceiling headers from the first floor rooms below, an interior wall that fed directly into the attic, and the underside of the tub, which rests on an eaves and had exposed insulation. You can see in one of the attached pics where I removed the small vent pipe and capped it at the starter collar.
Doug,
It sounds like you've done a good job of air sealing.
Since this cavity (properly called a soffit) is entirely inside the thermal envelope of your house, the open HVAC duct run is mysterious. This isn't the type of cavity where one would worry about pipes freezing. Anyway, it isn't necessary to understand the motives of the person who installed the open duct, as long as the problem has been fixed.
This is good news. Thanks, Martin. Was worried for a second that with all my blocking and sealing (and capping the duct pipe), I may have been disrupting the order of the universe or something. I especially wondered if the pipe was there to help dry out the exposed insulation cavities under the tub, which may or may not have been prone to moisture since the bottoms of these cavities rested on eaves and probably had no proper moisture barrier. Have attached pics of these cavities, taken after I removed the old insulation from the larger cavities directly under the tub (which had Kraft paper facing down) and installed new (also with Kraft facing down). The second picture shows vertical exterior fiber board sheathing hidden behind a thin layer of yellow insulation, which concerned me because the fiberglass batt had no moisture barrier between it and the inside of the space. So, what I did essentially was to seal off all of the insulation cavities with 1/2" XPS and mold-resistant gypsum (Pic 3). Hope I guessed correctly. Thanks again for all your help, Martin. You've been a life-saver during this remodel. I promise to stop with the detailed posts when this is all over. Whew. : )