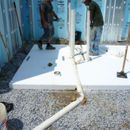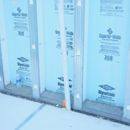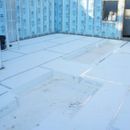Sub slab insulation with Superior Walls
Does anyone have a solution for how to insulate below a basement slab when using Superior Walls for a basement? The closest thing I could find was this link here:
Constructing a very warm man cave
I’m not exactly sure how they dealt with the edge near the walls. Is the gravel base graded at different levels to accommodate the different levels of foam?
Is the loss of R value in the floor near the wall a big enough deal to worry about?
GBA Detail Library
A collection of one thousand construction details organized by climate and house part












Replies
I forgot to mention I'm in Michigan in climate zone 5. And what's really curious to me is that its been so hard to find information about how to properly insulate below a slab with this kind of wall system. Isn't it required to insulate below a slab in Michigan? Because even from Superior Walls website, its like everyone is content to not even mention doing it, as if its not important. Is this system that much different from a poured wall that precludes it from requiring under slab insulation? Most of the builders around me are very traditional, and putting anything under a slab is a topic that isn't even brought up. I think I even heard that local code officials only require sub slab insulation just along the slab edge extending towards the center of the basement for only a few feet. From what I see with Superior Walls, and their requirement for the undisturbed stone footing and the 2 inches of concrete-to-concrete contact (link below), even this would be impossible.
https://arlingtonpassivehouse.files.wordpress.com/2011/08/sw-footing-specs0462.pdf)
Are these walls just not a very good system if I want to insulate correctly? How is this system marketed as viable?
Brian,
Where within Michigan are you building? I am building near Flint and would like someone to compare notes with. When you get a chance, send me a note at [email protected] to tell me about your project.
Reid - I'm in Oakland county. I haven't fully committed yet as to what type of walls I want to use. I'm torn, in that everything I read makes me want to do everything possible to air seal and insulate properly. But, at the same time, I'm always thinking if these extra steps and costs are worth it, in terms of reaching a point of diminishing returns. The phrase traditional builder has come to have negative connotations, and for a while now I've fallen into that way of thinking. I'm sure I could have a very nice house built with Superior Walls, and am still thinking about it. But, at least to satisfy my curiosity, I truly wanted to know from a building code standpoint, why there appears to be this missing requirement for a wall system that is currently being used in newly built homes. The pictures I posted above seem to be the rare case scenario for some reason.
We're building a walkout basement with two exposed walls, so I have some options. I like the idea of the speed of construction with the superior walls, but all the extra insulation I'd want to add on the walls and under the slab really complicates things. The advertised R-value is only for the center of the cavities. I'm leaning towards doing two poured walls with foam under the slab and along the interior side of the walls, with the two exposed walls being timber framed.
We just got a quote from SW and I will be sitting down with my builder tomorrow afternoon to go through it and decide whether to go with SW or poured walls. I am hoping to see someone answer your question before that meeting. Whichever way we go, I will be adding additional interior wall insulation, but the quantity would be different. My builder has not used SW before, but I have seen them in several recently built houses in Livingston County.
I am no expert on Michigan building code, but I don't think sub-slab insulation is required. I have watched several projects near my apartment prepare for slab on grade pour or basement floor pour without insulation except around the perimeter. I haven't been present for the pour itself, so it is possible they install insulation at the last minute.
I posed this question to the local rep, he replied as follows:
"The foam is cut on an angle then the angle is put against the bottom of our wall. The angle allows the stone footer to stay compacted and support the wall."
I'm just reporting what he told me.