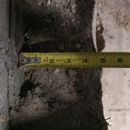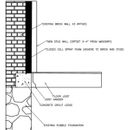Structural masonry joist pocket retrofit
I am doing a complete retrofit of a 1910 masonry 4-square. The foundation is rubble with structural brick wythes x3 for the walls. The rubble foundation terminates about 36″ above grade at its lowest point. At this point, the 1st floor joists are pocketed into the brick work. There is approximately 4″ of rubble ledge then 5″ or so of brick penetration for the joist pocket.
So, in an attempt to insulate the house (was just plaster walls before) I would like to offset a stud wall, coat the interior with a sacrificial parge, then spray foam between the studs and to fill the air-gap. I also want to decouple the joists from the pockets.
In examining options, I am thinking about grouting a concrete ledge ontop of the 4″ rubble ledge the height of the joist pocket and filling each pocket. Then using joist hangers to anchor the joist to the new concrete surface. See attached drawings with existing and new x-sec and top views.
Can someone convince me that this is a bad idea structurally? Details for breaking the thermal bridge between the joist and concrete are not included in drawings.
Thanks.
GBA Detail Library
A collection of one thousand construction details organized by climate and house part











Replies
Sam,
The difficult part of this job is finding a way to place the concrete in each joist pocket in a way that assures (a) that the concrete is strong enough to perform a structural function, and (b) there are no voids.
Getting some kind of soupy, weak concrete in these joist pockets wouldn't be too hard, especially if there was no need to fill the joist pocket all the way to the top. Doing a perfect job with strong concrete is tricky.
The bottom line: You need to talk to an engineer.
Thanks for the feedback Martin.