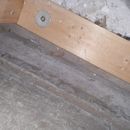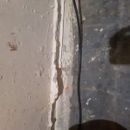Strange concrete formation wall/slab joint?
Zone 6a. My post war home is in a neighborhood (unbeknownst to me at the time) notorious for for foundation issues. And I found I’m in the same boat. The foundation repair man did his walk through and pointed at my slab/wall joint, he said it was an oddity with the extra protrubance of cement. (This exists the full run of the walls) he said he was not sure but it could mean I dont have footings, that I might have a slab below grade? (All new to me and my googling hasn’t helped find similar photos or anything) Take a look, what’s your opinion? What does that mean for me? Any websites or references for reading would be welcome. I think my slab is 5 and a half feet below grade, additional 2 foot above dirt before framing takes over.
GBA Detail Library
A collection of one thousand construction details organized by climate and house part











Replies
Could be a micro-bench. This is when the slab is lowered to rest beside the footing to gain a bit of height.
If the house has been there for 60+ years, I wouldn't worry about it unless you want to do major foundation work like underpinning.
Thanks for your input!
Tia,
It's hard to tell what the big picture is, nor you haven't said your city. but from the photos, the two close ups you're showing, that's just variations from the forming when they poured the concrete.
Ie: it looks like it's been like that since it was poured, it's not shifting or cracking of the foundation, if thats what (I assume) you're worried about.
So you get a visual of what I mean, watch this Risinger video. https://youtu.be/MQQijLn1O88
No you didn't get an architecturally designed foundation wall...but you'll get the gist and hopefully understand the process of pouring concrete that any little gaps or variation in forming shows up on the finished surface.
Jamie