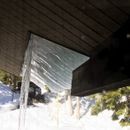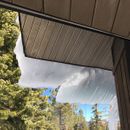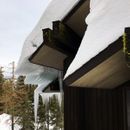Ice Dams: Standing-Seam Metal vs. Composite Shingles
Standing seam or composite shingle on eaves with vented over-roof in Zone 7?
Before getting educated by Lstiburek on how to build a roof to prevent ice dams, I installed standing seam on the eaves to help the ice dams slide off.
Well, you can see how that turned out (pictures are worth a thousand words). Photos are today’s latest ice dam on the east side of the building.
I think the metal roofing helps accelerate the thaw and freeze cycle, and might make the ice dams worse.
With a properly vented air space just below the roofing, is there any benefit to having standing seam on the eaves? Or might composite shingle actually be better because it is less thermally conductive?
We plan to upgrade our open cathedral ceiling to a “perfect roof” with a vented “over roof”. Today, we have an R-4 roof with 4-foot overhang on the eaves (they are strong eaves, for sure).
From outside to inside, the proposal for a new roof is:
* 430 lb/sqf ground snow load on 6.5:12 sloped roof
* roofing material (composite shingle + standing seam over eaves)
* water barrier
* OSB
* 2×4 stud bays for vented air space
* vapor barrier
* OSB
* thermal barrier (polyiso)
* air barrier
* 4″ solid wood deck
* interior conditioned air
GBA Detail Library
A collection of one thousand construction details organized by climate and house part












Replies
I’m giving your question a bump. While you wait for experts to chime in, this article might be of interest—an altogether different solution: Solving an Ice Dam Problem With Exterior Rigid Foam.
Thank you for that reference - good read.
I checked the snow load for Pownal VT where this project took place:
https://firesafety.vermont.gov/sites/firesafety/files/files/Documents/dfs_documents_snowload_map.pdf
Which is 40 lb/sqf. This is below the 60 lb/sqf where Lstiburek recommends a vented over-roof. This explains why the polyiso alone was sufficient and worked (i.e. no ice dams) for the building in the article.
Alas, our ground snow load is 430 lb/sqf (per code), although I've personally measured about 300 lb/sqf ground snow load at our home (14 foot deep wind-packed snow). Adjusting for roof slope, we're probably at 200 lb/sqf on the roof deck (typical).
There's a commercial ski area less than 5 minutes from our home - which kind of explains the snow loads we experience.
Eric
Eric I'm of no help on your roof material question, but what made you decide to add in another layer of osb and a vapor barrier above the foam (below the vent channel). It seems redundant. The only benefit I can see is that you can use slightly shorter fasteners with the osb than on flat 2x4's.
Tyler, great question and comment.
First, I was blindly following Lstiburek's roof assembly (see attached). Your question is entirely fair and reasonable - do I (or Lstiburek) really need that extra layer of sheathing?
Second, we live in the WUI (Wild Urban Interface) with fire danger often being "severe". The eave and ridge vents could be a source of fire brands / embers entering the vent channel. I thought perhaps a layer of LP FireBlock OSB might make sense as an extra layer of fire protection. And, as you pointed out, this would allow for a shorter fastener.
I'm also considering the Vulcan Vent (WUI approved, 1/8" holes, 16x16 mesh, intumescent coating) for continuous eave and ridge vents. This could provide fire protection without the extra layer of LP FireBlock OSB. The Vulcan Vent does require about 75-90 seconds of over 600 degrees F to activate the intumescent coating. But embers can be striking your home well before the flames and the high temperatures arrive. The Vulcan Vent is clearly better than a regular continuous vent, but I have a bit more confidence with the LP FireBlock in the vent channel (both above and below).
Of course, it can be easily argued that the extra sheathing and Vulcan Vent expense might not be worth it for a cold/vented over-roof. And that a good air barrier with plenty of polyiso is "good enough".
I walked by all the homes in our neighborhood this weekend, carefully examining each roof. Every single one had an ice dam, usually 4-6" thick, and sometimes more - even the newest homes with lots of insulation. But no one has a "cold roof" here - we'd be the first ones.
Lstiburek recommends a vented cold roof above 60 lb/sqf ground snow load. We're at 430 lb/sqf. At this snow load, ice melts because of the energy in the snow, even with a cold roof - so maybe this is a losing battle, and a vented over-roof stops making sense at very high snow loads?
Fire and ice make for an interesting design challenge.
Eric
I would think first of densglass sheating as a more fireproof layer, but maybe it's not as strong? I'd also consider mineral wool board for the insulation, or at least some of the layers.
Or maybe you can put some insulation on top of your 430 lbs/sq ft of snow and keep it there all summer, ready to melt and extinguish any fire that comes along.
Haha! Thanks for that Charlie.
Densglass is 50% cheaper than FlameBlock, but FlameBlock is 5x stronger (static bending when dry, and FlameBlock is even stronger than Densglass when wet).
In the Densglass specs, "DensGlass Sheathing is not intended for roof applications." When I looked at DensDeck, it appears to be used over steel roof decking.
Hmm, yeah I didn't notice that Lstiburek has sheathing in that location as well. I've seen quite a few other details where there is not sheathing in that location. I would be interested to hear from those who build these assemblies their rationale for it.
I believe from a water and air management standpoint, it's not really needed, but there may be buildability issues I'm not thinking of, and the fire issue is certainly a valid one and one I'm not accustomed to thinking about.
Fire and ice certainly presents some unique and extreme challenges, of which I'm not of much help (I live in comparatively tame Maine).
To me, your photos illustrate a benefit of the metal roof. Those giant pieces of ice that are precariously hanging over the edge are doing less ice damming than that would if they were locked in place by granules on asphalt shingles. I think that combining your improved design with either roof type will be pretty sure to avoid any ice damming problem, but to the extent that it matters at all, the metal roof should be better.
I don't know what to make of the personal glacier hanging precariously off the eaves. The ice sheet dam once grew so large and heavy that it quite literally snapped 15 feet of the eave clean off of the house at the wall. The very same eave that is in the photo. Replacing the 4x8 t&g was expensive.
Ice on the other side of the house falls off in equally large sheets and slams down hard on the deck. Personal glacier followed by personal house quake. :-)
It seems keeping the ice from sliding off of the eave might be beneficial. Maybe it's as simple as ice brakes? Or does the ice just get even thicker?
+1 on Charlie's comment. Those aren't ice dams, they are the underside of a glacier slowly sliding off your roof. If you don't have water backing up inside, it's not really a problem. With 6/12 pitch, snow and ice are going to want to slide off the roof. Fast or slow is the only issue.
Fwiw, I'd skip the "air barrier" between the deck and the polyiso. Use foil-faced polyiso and tape and offset the seams. That gives you interior air and vapor management.
Peter, why the osb and vapor barrier beneath the air channel?