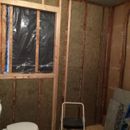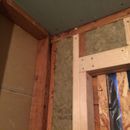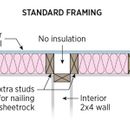Standard framing and interior walls, should I remove, insulate and re-install the 3rd stud?
Renovating a home built in the 1950’s. All plaster and drywall is being removed and replaced with 1/2″ drywall. The 2×4 studs are exposed and the T intersections reveal a non-insulated 3.5×3.5 void.
1. Is it worth the effort of removing the 3rd stud, insulating with 4×4 Rockwool, and reinstalling the stud?
2. I understand it’s not necessary to insulate interior walls, but should I also insulate the first bay to help dampen any thermal bridging from the exterior to interior?
The total number of interior/exterior T intersections is 8. I suppose it’s not that many but didn’t know if the effort is worth the r-value gain.
GBA Detail Library
A collection of one thousand construction details organized by climate and house part












Replies
I would fill that void with low expanding foam (Great stuff window and door) drill a 3/8 hole every 12 inches.
What type of sheeting and siding do you have? You may need an air gap behind the insulation.
I would encourage you to set up a fan to depressurize your house an air seal your wall while the drywall is down.
Walta
Thanks Walter,
After careful consideration I decided to remove the stud, fill with Rockwool Comforbat R15 and replace the stud. The amount of work was less then I expected, and was mainly possible because all neighboring walls drywall and plaster will eventually be replaced.
Presently the exterior wall system is a layer of tar paper, cedar shingles, paint, 1/2" foam, and vinyl siding.
This exterior will eventually be replaced with a peel and stick membrane, 1.5" Rockwool Comfortboard 80, 1x4 furring strips and James Hardie Hardiplank lap siding.