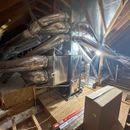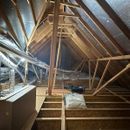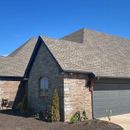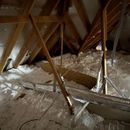Spray Foam roof deck- climate zone 3a
We are looking to add insulation to our attic and are looking for recommendations. I received a quote for spray foaming the roof decking 7-8 inches thick with open cell, $10900 to do everything. Removing the loose fiberglass would be $4200, I could probably remove the insulation myself.
other options are moving the fiberglass and air sealing the attic better and blowing 10-15 inches of cellulose over my existing fiberglass, again doing it myself would be around $2k
Cellulose would obviously be the best bang for the buck economically but seeing as how my geothermal is in the hot ass attic I haven’t ruled out spray foam yet.
is the spray foam quote pretty reasonable? House is 2600 sq feet and my attic pitch is very high.
see attached link for more photos
thanks!
GBA Detail Library
A collection of one thousand construction details organized by climate and house part













Replies
The first thing I'd do is fix up the support for those runs of what appear to be flex duct. It looks like the ducts are getting overly compressed in a number of spots, which can really hurt airflow. You want to keep the ducts as round as possible for best airflow.
Since you have mechanicals in your attic, your best option is really to bring the attic inside the building envelope, which means insulating the roof under the sheathing. Spray foam is probably the way to do that with the least amount of labor, but you can build vent channels and use batts, it's just a lot more work. I would go with spray foam on a project of this scale. Note that closed cell spray foam is safer when used under the attic sheathing like this as it is much less prone to moisture issues.
You don't really need to remove the blown fiberglass first if it's not in the way, but you will have a cleaner attic if you take it out. Most would probably elect to remove it out of concern for dust being introduced into the indoor air after bringing the attic inside the building envelope.
If you only insulate the attic floor, you will lose efficiency for the mechanicals in the attic, probably especially during cooling season in your climate zone. Unless you have a way to relocate that equipment, conditioning the attic is probably your best option.
BTW, regarding the quote, it's hard to gauge how good that price is without knowing the coverage area and the difficulty of accessing things. The number you got may well be reasonable, but the safest option is to get bids from at least three different spray foam contractors in your area, being sure that they all bid on the same thing (tell them the type of spray foam you want them to use (ideally closed cell), the R value you want, and show them the job to quote the project). When getting multiple bids, it's very important to be sure everyone is bidding the same way so that your cost comparisons are valid.
Bill
Thank you for the reply Bill, I just got my second quote and it was around the same price, he said with my attic sq footage and pitch, it would take 2.5-3 sets of foam to get 7-8 inches of open cell on the roof deck.
I thought the go to for the roof deck is open cell to let some air flow through it?
Some of the flex ducting runs have tape wrapped around them tight in areas, I figured this was for restricting air flow to help balance the system. 🤷🏼♂️
ryan74701,
Not directly related to your question, but I would get someone to look at you roof framing. There are a number of braces and posts that should either be removed if unnecessary, or if they are needed should be framed properly.
The posts I believe are T braces that aren’t under any tension but are there for code because the roof pitch, I asked this question on Reddit because I want to remove them if we ever turn the above garage space into a bonus room.
Ryan,
I just thought I'd point out what looks like problematic framing. It was primarily the execution that concerned me. Neither the 2"x4" T-posts, or the angled braces toe-nailed into the joists would pass inspection here. If that's an acceptable standard for framing there it's a bit worrying.
You don't want air getting through to the roof sheathing, that is asking for trouble. Closed cell won't let moisture up there, and won't hold moisture, which is why it's safer.
It would be odd to balance a system by taping tight spots in ductwork. Normally you use dampers. I'm not so sure anyone really spends the time to properly balance a residential system at install time though -- it takes a while to do with an airflow meter, and I think that step often gets skipped to save time.
BTW, Since Malcolm pointed it out, I see it too -- you have some oddball framing in that attic that should be checked. You absolutely want to do that before spray foaming, since the spray foam will both hide some of the problems as well as making the repairs far more difficult.
Bill
Yeah, some of those braced purlins supporting (probably) undersized rafters look pretty sketchy to me, too. A structural engineer independent from the original architect would be a good idea. Construction-wise, it looks like there is missing insulation in many of the attic floors - like none at all. If your systems are struggling, that might be one good reason.
The general wisdom in this group (and many other building energy groups) is that if you are unlucky enough to have mechanicals in the attic, you're probably better off spray foaming the rafters to bring those mechanical into the thermal envelope. I'm not so sure, especially in a case like yours. With your steep roofs and weird angles, that's going to be a lot of spray foam. Also, heat transfer across the building envelope is a function of surface area. You have more than twice as much surface area in your roofs than in your attic floor, so even if they had equivalent R-value insulation, the roof would have twice the heat loss. The spray foam quote seems a bit low to me, though I admit there are dramatic location differences in cost. If you go that route, make sure the thickness is specified as a minimum, not a "nominal" thickness. I've seen contractors use the "nominal" argument to suggest that their foam that is too thin everywhere somehow meets the definition of "nominal."
One approach that seem to be relatively successful is to spray several inches of foam on the ductwork (once it is optimized), then dump cellulose insulation on the attic floor. While this works to seal up any air leaks in the ductwork and to significantly raise the R-value of duct insulation, it certainly will make for a real headache down the road when the ductwork needs replacing.
Here is a attached quote I got from a guy who’s been spraying for 15 years or so, he seemed pretty knowledgeable. He said my attic would be easy to spray but just a lot of sq footage. He said he would probably need 2 1/2 to 3 sets of foam chemical to do everything excluding the garage. He said foam spraying is so competitive and the margins are very small that most people do not make it.
Aren’t most new construction homes at least here in Oklahoma the ductwork and furnace/ac unit are in the attic, at least my last house and this house are. A couple people on my street have spray foam. My neighbor has 3-4 inches of closed cell and he loves it. I’m currently trying to convince my wife, but the ROI is just so long that for $10k we could go very high in R value in the attic with cellulose, replace our two electric hot water tanks with one hybrid 80 gallon tank, and fix or replace our god awful French doors on the front of the house that leak so bad when the wind is blowing from the north 30+ mph, I think I’ve sealed them with some expanding foam weather stripping. The guy who built this house just cheaped out on stuff and I’m cleaning it up. I know I have a couple builders grade ply gem windows that are leaking air around the vinyl welds in the corners. 🥴
3"-4" of closed cell spray foam is around R18-R24 in reality, or around R21-R28 in fantasy marketing land. Either way, it's well below code minimum. Lots better than nothing, but you really need more than that. Even if you're doing a project that won't be inspected, I'd still try for at least around R38 or so (just over 6" of closed cell spray foam).
Bill
It seems unlikely that mathematically anyone could show how this attic would use less energy if conditioned!
The flat ceiling looks to have 12 inches or so of fiberglass insulation making it about R43 and that the roof is very step maybe 16-12 with lots of valleys It may well have a surface area 250% larger than the attic floor of R28 spray foam would likely double your electric bill unless the ductwork happened to be very leaky.
Walta
Yeah it’s a big attic for sure
Since your HVAC system was installed in the attic, and you may at some point add a room in the attic, encapsulating the attic could be worth doing, but you need to do it right.
Installing 8” R28 insulation is bellow required in CZ3 (R38) if you apply old codes and well below R49 in the new 21 code. ocSPF will allow moisture to penetrate to the roof decking, increasing the chances for mold issues and roof deck rot.
The safer option to encapsulate your attic would be to install 2” ccSPF R13 and then 7”-8” R25+ ocSPF. Pay now or pay later.