Spray foam installation: did I get what I paid for? (pictures included)
I had my walk-up attic sealed with open cell spray foam. Rafters are 2 x 8s. That does not get me to R-38, but it was the best I could do for now to get my HVAC into the insulated envelope of my home. If I ever finish the attic, I will get up to R-38. (I’ve got a portable dehumidifier up there now keeping it at 50% RH).
My question is whether I got what I paid for. The foam company told me I would get an average of 6-7″ of foam in the rafter bays. The attached pictures show that there is a significant number of rafter bays (probably at least 30% of them) that have numerous gaps of 3″+, meaning at those points, there is less than 4″ of installed foam. I reiterate that this is not some small number of rafter bays, in which case I would just ignore it. It’s close to half of the rafter bays that have noticeable areas of significantly less than 6″ foam depth.
It seems likely that, in places where the installers would have needed to trim the foam back if they had oversprayed, they were too cautious and sprayed too little to try to save themselves the work of trimming.
Should I care? Is this reasonable? I simply don’t know what typical industry expectations should be for this sort of work, and I don’t want to complain unless a complaint is warranted (I am otherwise happy with the work that they did). I am really hoping that you fine folks tell me that this looks adequate, or at least minimally acceptable, and that I should be reasonably satisfied, but please let me know if that’s not the case.
Thanks!
GBA Detail Library
A collection of one thousand construction details organized by climate and house part


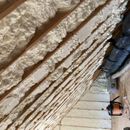
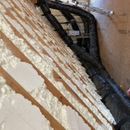
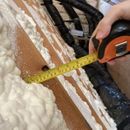
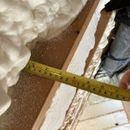
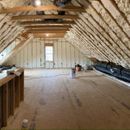







Replies
I don't like it. How annoying. Seriously what is wrong with people.
Is that closed cell or open cell foam? Do you know which product it is?
If it is open cell they should have fully filled the bays and trimmed flush. Closed cell is harder to do that.
What climate zone are you in?
Did they pull back and spray behind all the duct work on the floor? I have seen a lot of cases of missing foam behind such things.
Open cell. Contract specified Icynene Classic Ultra Select, but I cannot independently confirm that is what they actually sprayed.
I'm kind of on the border of climate zones 3 and 4 in the southeast.
Yes, the installers did a good job of getting behind the ductwork. I'm reasonably confident that they got a good air seal throughout the attic. A 30-pint portable dehumidifier is keeping it at 50% RH in there running only about 30 minutes per hour, and it's a ~1500 sq ft area.
I'm mostly just seeking input on whether there are so many shallow spots as to be considered a poor installation job, or if this is pretty standard.
Closed cell is usually left underfilled to avoid the need for trimming since closed cell is tough stuff and difficult to trim. When a closed cell job is done, you have foam slightly below the level of the rafters or studs, with a few high spots having been trimmed.
If this was open cell, then it wasn’t done correctly. Open cell is generally OVERfilled and then trimmed flush. When an open cell job is done, you have a flat surface even with the surface of the rafters or studs.
Your job looks to be in between the usual closed and open cell installs. What id do is have them come back and fill all the low spots and trim it all flush (assuming open cell foam). The crew I usually use gives me a can of spray paint when they’re nearly done and asks that I mark any areas that I want them to “hit again”. I go around and mark any low spots or holes that I find with the spray paint, then the crew does another pass in those areas to bring everything up to where it should be.
Bill
Thanks for the input. Just trying to gauge here -- is this job so bad that you would definitely want a reasonable installer to come back and fix? Or is this within the realm of reasonable, even if on the "not so great" side of reasonable?
Vacating my house for 24 hours for a second time is not really something I'd like to do. hah.
Regardless of code, installing ±R20 ocSPF under the roof decking w/o ccSFP first, or rigid foam on top of the roof decking, is risky at best, and bad building science decision. R38, in CZ4 NC, is an old code. All CZ4 ceiling insulation is R49 now, whether approved or not by a municipality, and it was approved to R60 for the 2021 code for a reason.
See “36-19 IECC Approved: TABLE R402.1.2 (IRC N1102.1.2) Ceiling Insulation Value to R60 in attics for CZ 4-8 and unchanged for CZ 1-3”.
It blows my mind how, and why, insulators are allowed to do this.
I actually requested closed cell and was steered away from it by multiple different companies in my area that are highly rated and certified installers (I know, that doesn't guarantee competence, but these were not new, inexperienced companies). In any event, what is done is done. I've read about it enough to know that open cell is not ideal, but I'm going to be permanently running a dehumidifier in the attic to keep RH around 50%, so my understanding is that this should reduce any potential moisture issues, which seems to be the primary concern with open cell, from what I read, at least.
They installed your open cell as though it were closed cell. By not filling the cavities completely, your whole- r value of the roof is greatly reduced (more importantly, the u-factor is greatly increased!).
By leaving so much of the rafters exposed, heat inside the attic has more surface area in which to travel to the exterior. Normally, this surface area is only 1.5" thick (2x rafter). Your surface area is more like 5.5" thick because the cavities are not full of foam.
This is usually a bigger problem with closed cell spray foam as it is too dense to trim. But at least you get the higher r-value with closed cell. You appear to have both the lower r value of open cell foam with the decreased u-factor issues associated with closed cell foam.
I would kindly ask them to return to fill and trim the bays completely. It shouldn't take them too long. It may have been a day where they were just absent minded and treated the spray like a closed cell job. Go easy on them! :-)
Here is a great FHB article explaining what I described above:
https://www.finehomebuilding.com/2017/07/10/closed-cell-foam-studs-waste
Rick,
Thanks for the input. Needless to say I gather you don't think they did a great, or even a good, job. But would you rate it as "minimally acceptable" at least? Or straight up "unacceptable"?
Seems from the posts in this thread, the consensus is that it's not a good job. I'm trying to gauge whether it is acceptable but mediocre, or if it is actually unacceptably bad.
I really don't want to make my family vacate our house for 24 hours again, but I suppose I will do that if the consensus here is that this truly needs to be fixed, and the installer is willing to do it (though I might wait to have them come back until the fall, so it's at least not 100 degrees outside when I shut my HVAC down for the day....)
Aun Safe,
I'm not sure how I would rate it... A BAD spray foam job is a true nightmare so at least you are nowhere near that. Your performance will suffer some but likley not egregiously so.
Matt F brings up a good point about an ignition barrier in the attic. I would take this very seriously as the smoke/flame spread from exposed open cell spray foam is utterly extreme. (You already have enough on your mind so I won't scare you with the NFPA 286 fire testing video.) Ideally, I would have the insulation team come back and fill the cavities and then hire somebody to add a layer of drywall over it. (Matt F has great info below).
Aun,
"Seems from the posts in this thread, the consensus is that it's not a good job. I'm trying to gauge whether it is acceptable but mediocre, or if it is actually unacceptably bad."
That's not the way I read the responses. They seem to uniformly say it's unacceptable. From your replies it seems like you hope that isn't the case and someone will come in and say that it's not great, but no big deal. I would too, as it's a pain to have to get it done again, but it really does need remediating.
Yeah, you are right. I need to bite the bullet and ask them to fix it.
I would have them come back, full the low areas, then trim it all flush for a flat finished surface even with the rafters. You have a very compromised install there, and since you’re not even up to code minimum insulation levels if the bays were all full, you really don’t have any wiggle room. If you were trying for R60 and had some underfilled spots, you might decide to accept it, but that In that case you would have extra insulation and it wouldn’t be as critical.
Have them come back and do it right before you pay them the rest of what you owe.
Bill
I'm going to contact them today to share my concerns.
Did you pay a full price for the job? Were there any discounts or coupons applied? Was this a gift?
No discounts or coupons. Not a gift. A standard job from a certified installer.
Yes, I will be paying the company's full normal price (I haven't actually paid anything but a 1/3 deposit yet).
Aun, to get up to code levels and avoid a second layer of spray foam, you might consider installing a second layer of studs horizontally on end against the rafters (like oversized furring strips). It's easiest to do with hurricane straps before the insulation was installed, but you can use other brackets or even long screws through the length of the stud, and add bridging between the studs for stiffness. This gives you structure to fasten drywall, breaks much of the thermal bridging effect of the rafters, and If you do it on 16" or 24" centers, it makes it easy to use insulation batts. These can be a bit thicker than the cavity and compressed, allowing the batt to fill the voids in the spray foam. Netted blown insulation will also work. You will probably want a vapor barrier installed between the drywall and studs.
As a walk up attic that may be used for storage or other use, code requires a thermal barrier for fire resistance over the foam. Unfortunately this is not addressed by most installers:
From the TDS https://www.icynene.com/sites/default/files/US%20content%20uploads/TDS/Classic%20Ultra%20Select_F4248_TDS_8.15.19.pdf
Icynene Classic Ultra Select™ must be covered with ½” of gypsum board or, DC-315, No-Burn Plus ThB or Fireshell F10E intumescent paint coating at approved thickness
Open cell foam should certainly fill most of the cavities and trimmed flush. Your install is unusual, but it kind of seems to be what they quoted from what you said. Open cell foam expands so much that if can't be put down in a nice smooth layer. I would at least ask that they fill the low spots. Mark them out like Bill said.
Aun, I don't know of an industry standard for how full the cavities are supposed to be, but on jobs I've had or seen open cell foam installed, I'd say the bays are typically 95-100% full, and any low areas are no more than an inch or so deep. Open cell foam expands a lot so they may have expected more loft, but various factors can affect loft. I would request that they come back and get you the "average 6-7"" (aka 6.5") that you paid for.
Here's a pic of what a "7.5 inch average" fill of open-cell, with rafter encapsulation, looks like on my 8" rafters.
That looks great and I can easily see how it would perform far better than something like what's shown in my pictures. Mine could never have looked like that, though, because I needed the faces of my wall studs exposed for potential future drywall, and I needed at least some of the faces of my rafters exposed for potential future framing/drywall.
You could add some furring in strategic spots to act as nailers, then foam everywhere else. With just the maulers protruding through the foam, you get much better insulation and still have something to attach to if you frame out a wall.
Bill
> "A 30-pint portable dehumidifier is keeping it at 50% RH in there running only about 30 minutes per hour, and it's a ~1500 sq ft area."
Running "...only about 30 minutes per hour..." means it's running 12 hours per day drawing about 0.5kw, so~ 6kwh/day, which starts to add up. Open cell foam is blown with water, so it starts out at a very high moisture content. If this was previously a vented attic there is some amount of summertime moisture in the roof deck & rafters, but if the attic is now fully air tight the duty cycle should taper off after a few days/weeks. If it's still leaking significant amounts of humid outdoor air it'll run a high duty cycle until the outdoor dew points drop.
The overall job was mediocre, but salvageable by filling in the big gaps and trimming it flush with the rafters. A FULL fill of 7.25" (the depth of a milled 2x8) of half pound foam usually runs about R27, not fully up to code but not terrible either.
Once the duty cycle of the dehumidifier has backed way off to a minimum the roof deck is now reasonably dry. In your climate zone it's then worth installing a layer of Intello Plus (or MemBrain, if that seems too expensive) on the underside of the rafters, then installing a set of 2x4s perpendicular to the rafters and filling those with kraft faced R13s (or rock wool R15s) before installing the ceiling gypsum. That would bring the center-cavity R to about R40, but with the R13-R15 thermal break over the majority of the rafters the net performance after thermal bridging would be roughly the same as R49 between joists.
If you're NOT intending to install half-inch gypsum board on the interior, going with unfaced rock wool batts and PERFORATED aluminized fabric type radiant barrier on the interior side to support the batts would be reasonably safe. The vapor permeance of perforated radiant barrier is comparable to that of standard interior latex paint. While it may not have been a fully tested timed-burn type assembly, the rock wool is completely fireproof, and the aluminized fabric radiant barriers aren't easy to burn either, and sufficiently fire-rated to being left exposed to the interior (unlike kraft facers, which are themselves a fire hazard.) Radiant barrier on its own would be nowhere near adequate for fire protecting the foam though- the 3.5" of rock wool is doing the heavy lifting there. Fiberglass batts won't cut it without gypsum either- it melts too easily.
Thanks for the response, Dana. I've learned a lot from reading your posts.
The attic was fully vented (soffit vents, ridge vents, and gable vents) prior to the spray foam, and humidity where I live is unbearable (average dewpoints above 70*F), so there probably was a fair amount of moisture in the roof deck and rafters that will need some time to dry out. Hopefully dehumidifier run times will decrease soon.
In terms of fire barrier, 1/2" drywall will cover most of the surface areas, and the rest will get sprayed with DC315.
Thanks again to everybody on this forum for all of the helpful advice.
Edit: I forgot to mention that I have a Panasonic Intellibalance ERV in the attic bringing 50 cfm of outdoor air into the attic 24/7. That is presumably contributing significantly to the dehumidifier run time? I was thinking I would keep the ERV running 24/7 for at least several weeks until there's little to no spray foam smell in the attic.
>"I have a Panasonic Intellibalance ERV in the attic bringing 50 cfm of outdoor air into the attic 24/7. That is presumably contributing significantly to the dehumidifier run time? "
That's a HUGE ventilation rate for an unoccupied 1500' attic (and yes, it's adding something substantial to the dehumidification load.) Dialing it back to 10-20 cfm would be more appropriate. You're probably looking at an attic volume in the 7000 cubic foot range or less (do your own math on the geometry), so 10 cfm would be about 2 full air exchanges per day (which should be fine for dry, unoccupied space), 20 cfm would be about 4x, and 50 cfm is about 10x.
Oh yeah, I'm definitely going to dial it back eventually. For a few weeks until the smell is more or less completely gone, I just wanted to be overcautious and get extra fresh air in there (and smelly air out).