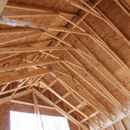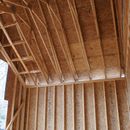Spray Foam in Cathedral Ceiling and Attic Floor Joists question (New Construction)
Hi guys, I’m building a new home in Northern Virginia (Zone 4) and the builder just finished to install the windows.
We are now in the Insulation phase, and the builder just told me what the insulation company is planning to do around the home.
I have read a lot of articles on GBA and other websites about Open/Closed Cell and techniques but apparently what they just told me seems to be the opposite of what I found on this site.
This is what they are planning to do:
Exterior walls (2×4): 3 1/2″ of Open Cell
Cathedral Ceiling (2×4 roof trusses): 10″ of Open Cell with ventilation channels, or sealed with no ventilation
Attic Floor (2×4): 1″ of Closed Cell and 10″ of Cellulose insulation (my hvac is not in the attic, only the duct runs in the attic)
Basement (poured concrete and 2×4): 3 1/2 Open Cell
Please correct me if I’m wrong, but they really confused me. For what I’ve read online, it seems that on both Cathedral Ceilings and Basement walls the standard is Closed Cell because it’s a vapor barrier, so when I mentioned it they said that I can run a perm test on my basement walls, which I find ridiculous because this is a brand new home, and the moisture level could be different in 5 years from now.
Same with the Cathedral Ceilings, they said that if I Install the ventilation channels I will not have any moisture issues caused by condensation.
I also seriously don’t like the idea of having all that blown cellulose in the roof, it’s an unfinished space but at the same time I don’t want it to be messy, you never know if an animal find its way in there and also the cellulose is not water proof.
What do you guys think? I would really appreciate to have some professional opinion on this!
Thanks!
GBA Detail Library
A collection of one thousand construction details organized by climate and house part











Replies
Just for starters... 3-1/2" of open cell in the walls is what, R-14 or 15? What does code require?
I'd tell these guys to stop the presses completely until you decide how you want it handled.
Thank you David, the code requires R13 in the walls and R38 in the ceilings.
They are using SEAL PRO 500 Spray Foam Insulation.
I'm in zone 4a in WA state and the requirement is R-21, so almost all walls are 2x6.
It's hard to imagine why you'd go with a code minimum house from an energy standpoint. That choice will be costing you as long as you own the house, and someone else thereafter. If I already had 2x4 walls in place I'd go with cellulose in the stud bays and 2" foam outside the sheathing.
Alternatively, go with closed cell in the walls and get roughly R-21.
Having ducts in the attic means you want them extremely well sealed and insulated, or you want to insulate the roof instead of the attic floor.
It might be difficult to convince them to add exterior foam -- unfortunately, it is still pretty radical in many parts of the US.
AND that's probably the best way to insulate the walls -- exterior foam and cellulose in the stud bays.
See this podcast/article on how roofs and walls work:
https://www.greenbuildingadvisor.com/blogs/dept/building-science/perfect-wall-roof-and-slab-building-science-podcast
Cellulose is a great choice for the attic, though if the ducts are up there, you should consider moving the insulation up to the roof. See this article: https://www.greenbuildingadvisor.com/green-basics/vented-or-unvented-attic
Dan
Thanks guys, here it doesn't get that cold like in WA and it's a standard to build with 2x4, but luckily we are putting bricks outside, all around, so that will definitely help.
What I'm really trying to figure out is why would they tell me to use open cell in the basement and cathedral ceilings when on this site and other sites, all I've read is the opposite (closed cell)?
Giuseppe,
You ask why your installer recommends open cell foam in most areas. The answer is simply that it is less expensive than closed cell foam - if your budget allows, I am sure that he will be happy to spray to your specifications.
We install foam insulation in zone 5 and have used both open and closed cell in roof decks for years with very good results. Venting is nice but not required, especially since your painted drywall will form an interior vapor retarder.
Below grade, we prefer to spray about 2 inches of closed cell foam because of its moisture tolerant properties. At 2 inches, the perm rating is around 0.6, which will allow some drying to the inside. If you never have an issue with excessive foundation moisture, open cell foam will work fine.
Putting an inch of closed cell on the attic floor is unnecessary. You want the foam where there are holes in your air barrier, e.g. over interior walls and fixtures, but a sheet of drywall is a perfect air barrier even without a coating of foam. Cellulose works great as attic insulation. We blow 18 inches for an R-60. Compared to an all-foam system, this saves the home owner money which can be put to better use in upgraded choices elsewhere - for example closed cell foam to R-20 in your 2x4 walls.
Thank you for choosing foam and good luck with your new home!
Thank you Torsten for the comment, I'd like to ask you a question if you don't mind. Regarding the cathedral ceiling, would you rather install closed cell foam or open cell? As I mentioned earlier they are also installing ventilation channels.
You are welcome Giuseppe. The vent channels will remove any lingering worries you might have about moisture control with the open cell foam and either will work well. Other than cost, I don't think that there is any advantage to using open cell over closed cell but if you can achieve the r-value that you are after with the lower cost product, why not use it?