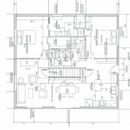Looking for Original Source
I saw this plan in the comments of an article here, printed to show my wife, but did not save the article and now can’t find it! Can anyone point me at the article? I think it was an owner builder describing his house, but not sure.
I am planning on building in a zone 5A moist climate, Burnsville NC, and it seems like a great starting point.
Thanks, Steve
GBA Detail Library
A collection of one thousand construction details organized by climate and house part










Replies
Hi Steve,
Do you recall the approximate timing of the article's publication? Recent post or older?
I saw the article within the past week, but I was looking around, so don't know how old the article was. I want to say it was recent, maybe last 6 months, but could not swear to that
https://www.greenbuildingadvisor.com/article/the-value-and-limits-of-manual-j
That's the house Brian Pontolilo is planning to build for himself this spring.
Thanks!
Hey Steve,
I'm not sure how much credit Paul DeGroot wants to take for the design of the house because I'm not sure if he would design this house if he was working on his own. He's an architect it Austin, TX, and a good friend. I drew an original schematic without consulting him, and hired him for help making it all work. He brought some good ideas to it, added a lot of the storage spaces (which are helpful in a small house), and showed me where I needed more space. That said, if you like the design as a starting point, he may be willing to customize it for you and your needs.
By the way, the basement stair is located to give some sense of separation between the public living space and the private and utilitarian bedrooms, bathrooms, laundry, etc. But started off as a mechanical room, when I initially planned to build on a slab. When I decided to go for the extra space a basement would offer, it became the stair, which required the house to get 2 ft longer.
Anyway, if there's anything I can do to help, just let me know ([email protected])