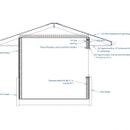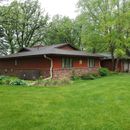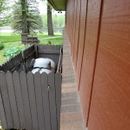Solutions for wall with vapor barrier and xps foam sheathing
Hi all, Thank you in advance for sharing your expertise. I am a new GBA member but I have been learning from the excellent content here for over 10 years.
I have a 1978 house in climate zone 6 that I have been asked to replace almost all of the original Pella windows with Pella Lifestyle series (dual pane, advance argon, with performance package plus DGP (third pane, blinds in the space between the DGP and double-insulated pane.) Windows are nice casements, wood interior and jamb w/ aluminum exterior cladding.
Due to the scope of the renovation, we are offering the homeowner options for additional wall insulation to coordinate with the windows and fiber-cement siding (James Hardie HardiePanel and Batten Strips)
Originally was planning a drainage mat (1/4″ mesh rainscreen for outward drying of the original wall assembly) + Zip R-Sheathing (2″ polyiso plus 7/16″ zip sheathing), 1/4″ drainage mat, then HardiePanel.
Then, we discovered 1″ xps used as sheathing under the 5/8″ reverse batten plywood siding, and verified an interior vapor barrier.
Also, ~ 1/3 of the perimeter has a 4′ high brick facade that seems to be installed directly in front of the 1″ foam sheathing (back of brick = back of plywood siding).
Homeowner does not want “innie” windows, and the Huber Zip R-Sheathing only allows nails for attachment to existing framing – no screws if you care about the system warranty. (I verified with their tech department, despite Fasten Master having a detail to do exactly that)
One option would be to remove the siding, foam, fiberglass to remove the vapor barrier from the back of the drywall, then replace with open cell foam, closed-cell foam, or damp-spray cellulose (each has benefits/difficulties, with open cell foam seeming like the best choice because of the soffit/wall overlap and the brick/facade part). I would install sheathing, Tyvek or equiv. housewrap, Tyvek DrainVent or DrainWrap (Joe’s “Mind the Gap”), and 1.5″ polyiso or 2″ polyiso or 2″ xps (least favorite option), or possibly Zip R-Sheathing direct to the studs. WRB, Rainscreen (currently leaning toward HardieDrainage a 16ga 3x.75″ steel batten with drainage/ventilation in two planes), Siding.
Second option – leave existing cavity, install DrainWrap/DrainVent over existing siding, install 1.5-2″ foam, install 3/4″ rainscreen, install Hardipanel/Batten. This may, be more cost effective, at least initially, but siding will be nearly out to the face of the brick facade = not cute.
Third option – Drainvent – then siding. No extra insulation. I am open for ideas. See pictures.
GBA Detail Library
A collection of one thousand construction details organized by climate and house part












Replies
Sounds like home owner wants to keep the same look without a innie window so options are limited. You also have the brick bottom around the whole perimeter. I’m confused about siding, do they want the siding replaced or is that so you can add additional insulation? I would think to replace the windows and siding if they want that done without additional insulation and look to beef up insulation somewhere else like under roof or maybe somehow from the inside.
Hi,
For some reason I did not receive email notification of your reply. Existing plywood siding is not in great condition, plus it is installed over the existing window flanges. First thought was to cut the windows out and mount the new ones on the face, then continue. Additional insulation b/c there is no other time when it is cost effective, as we are doing the windows and siding. Then we discovered the 1" of foam installed as sheathing, so that complicates the wall (double vapor barrier, essentially) and the siding (no approved nailing detail for installing HardiePanel vertical siding into plywood that is not attached to the studs directly). So, we are weighing how far to go correcting vs. improving. This is further complicated by the fact that the vertical siding requires vertical and horizontal strapping, and the entire installation cannot be forward on the brick portion very far without looking ridiculous.
IMO the brick really limits the air sealing and cavity/batt insulation replacement for minimal gain over current 1".
If the existing 1" foam is covering top plate to bottom plate with that T111 over that, then could existing batts be removed (and poly???) and wall cavitys dense packed to reduce air leakage? Not a bad assembly. Saves the details of existing brick.
Air sealing around new windows and dense packed cavities should make the place much more comfortable.
Dirk,
I had considered that as we also do dense-pack and damp-spray cellulose (and that is the same route I went on my own house a few years ago for a similar solution for previously installed 1/2" foil-face polyiso under newer siding), but until I open the wall, I am a little apprehensive how the dense-pack would affect the foam, by pushing it against the back side of the brick. The brick also covers the rim joist area on the whole house, and the T111 is only where brick isn't. After giving it much thought and further research, I think it is really important to remove the interior vapor barrier, and investigate the condition of the framing, particularly in the brick locations. If the homeowner is not interested in going that far, then we'll help them understand the importance of humidity management and do a very detailed window installation. Do you have any experience with dense-pack behind 1" XPS, apparently directly behind brick, with no wrb (I don't know this for sure, may be tarpaper, also 3' overhangs)? Thank you for your response.