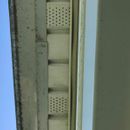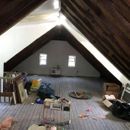Soffit vents blocked
Hi all,
I’m re-insulating my attic ceiling to make it a finished space. I’m doing my best to follow the guidance in the article on insulating cathedral ceilings.
The previous owner put in new asphalt shingles a few years before we got the home. There is a ridge vent, and there is a vinyl-like material covering the soffit that has small holes in it (pencil tip sized–I’m guessing to allow air flow). I’ll try to include a picture of this vinyl cover–I clearly don’t know what its called.
Here’s the problem: there is a solid board (maybe 1×6) on the underside of the soffit (tacked to the end of the rafters, parallel to ground), and the roofers installed the venting vinyl material right over this. Of course, the board blocks all of the holes, and so there’s likely no air flowing in through the soffit venting.
I asked a contractor what it would take to remove the vinyl and drill holes in the 1×6, and he wanted an insane amount.
I’m trying to avoid getting up on a ladder myself.
It’ll be tough to get a drill into that space from within the attic, but not impossible. Assuming I can get in there, would it work if I can drill a bunch of small holes in the soffit board? I’d aim to drill just through the wood, and not the vinyl.
Any other advice on how to solve this problem?
GBA Detail Library
A collection of one thousand construction details organized by climate and house part












Replies
Hi Matthew,
If those soffit vents are not venting properly because of the blocking between the rafters, I don't know that drilling a few holes is going to give you enough air flow to be effective. I believe the building code still calls for 1 sq. ft. open ventilation for every 300 sq. ft. of attic, with half of that at the soffits. And I think it is a better idea to increase ventilation in a vented cathedral ceiling assembly than it is to take your chances on not enough. Maybe some GBA members will have some workarounds to offer, but you may need to get up on a ladder and reinstall your soffit vents.
I recommend reading the code (it doesn't require any soffit vents).
Hi Jon,
I understand that you know the code well, and while you are correct, your reply to my comment could be confusing to others.
Section R806.2 of the 2018 IRC explains the minimum ventilation area for vented roof, and while the openings don't need to be at the soffits and ridge, that is the most common way it is done and it is Matthews situation.
For others reading this, the code says, "Upper ventilators shall be located not more than 3 feet...below the ridge...The balance...shall be located in the bottom one-third of the attic space."
So there are options for different ways to approach a vented roof, but this is most commonly executed as soffit and ridge vents.
Anyone can read this code section here: https://codes.iccsafe.org/content/IRC2018/chapter-8-roof-ceiling-construction
Wow, you still got it wrong. Use 150:1 and your quote isn't applicable - vents can be anywhere.
I agree that it's common and a good idea to use low/high vents. Preferably with larger than 1" vent spacing and larger than 300:1 openings. But don't claim this is a code requirement.
I'd put either 3/16" holes right through the vinyl and wood or remove the vinyl, drill larger holes, then replace. Do the math first to see how many will be needed. Maybe another contractor will realize this isn't so hard. An alternative is using spray foam (preferably with the venting you have for a belt and weak suspenders design).
Considering the number of Canadian posters GBA has, I wish references to "the code" would be prefaced by some recognition of where it is applicable.
Point well taken Malcolm.
I refer to the 2018 International Residential Code, but the truth is, as you know, that "code" means almost nothing when you consider that our users are everywhere and what a building inspector requires in my town may be different than what the builder inspector requires in the next town (and the town next to that may not have an inspector at all).
I'll try to be more clear when I refer to codes.