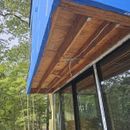Soffit venting under pop-out / balcony
drmario
| Posted in General Questions on
Hello everyone,
I am currently working on renovating a house, which features several “pop-out” soffits, as can be seen in the attached picture. Above each of these soffits, there is insulated living space, typically a bedroom.
My plan is to insulate the underside of the soffits with closed-cell spray foam, after which I intend to close the underside with DensGlass sheathing and finish it off with a stucco application (about 1/4″ thick).
Does this soffit structure require any form of venting? It’s not really a traditional soffit and would like to avoid vents if not necessary.
Located in Connecticut – zone 6.
Thanks!
GBA Detail Library
A collection of one thousand construction details organized by climate and house part
Search and download construction details










Replies
drmario,
No vents are needed. The usual advice for those floors is to fill them with batts, and add a layer of foam board on the bottom, covered by some protective material. That helps reduce the thermal bridging in a way spray foam doesn't.
The important part with stucco finish is weeps for the bottom of vertical wall sections. You want to make sure any moisture that gets behind the stucco is channeled and can drain out.
+1 on batts and exterior rigid. It will be lower cost and warmer floor. Make sure to tape the rigid to the rest of the sheathing for a solid air barrier. Since it is not a roof it doesn't need any venting.
Looking at the pictures some more, this might be an issue as the windows seem to be flush with the underside, in that case spray foam is probably the easiest.