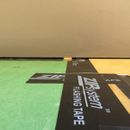Soffit to Zip sheathing gap: Stucco question
We have a question about our soon to be stucco’ d home, in Asheville, NC. We are in climate zone 4, and we get a lot of rain.
As the attached photo shows, there is a ¼” to ½” gap between the Hardy cement soffit board, and the Zip wall sheathing (this photo was taken looking straight up the exterior wall). Above this ¼” to ½” gap is a raised heel truss, and 3’ high plywood insulation baffles to hold back the blow in cellulose. The eaves are 3’ wide and have a continuous ventilation channel running the length of the house. The continuous ventilation channels are approximately 2’ out from the sheathing and 1’ from the gutters. Our 12/12 pitch roof is standing seam galvanized over Zip roof sheathing.
Our stucco will have a 10 mm MTI Sure Cavity Rain Screen, stucco lathe, and 3 part stucco.
Our intent is to leave a ¼” gap – without stucco – at the top of the exterior walls (just below the soffit) so that some drying can occur behind the stucco, from the weep screed at the bottom of the exterior walls, to the ¼” stucco gap at the top of the exterior walls.
Our question/concern is whether the ¼” to ½” gap between the cement soffit board and the Zip sheathing would provide an open channel for water vapor to enter the attic – and create a mold problem over time?
In fairness, the soffit ventilation channels are already allowing water vapor to enter the attic space. We just don’t know if having the rain screen terminate immediately below the gap between the cement board and Zip wall sheathing is a problem.
Is this ¼” to ½” gap OK as is, or do we need to have it closed up before stucco work starts? Or are we just overthinking this…
Thanks in advance for your input
GBA Detail Library
A collection of one thousand construction details organized by climate and house part










Replies
Hi Nancy -
There is some debate as to whether exterior wall vent spaces can or cannot "communicate" with soffit to ridge roof venting.
In my opinion and experience, it does not really matter SO LONG AS your ventilation air flow is not mixing with interior air through air leakage. Way more important to keep interior air in and exterior air out than either connect or not connect wall and roof vent spaces.
In your situation, it's important to know if the 3-foot high (really 3 feet?) plywood insulation stops are airtight. They should be, but if they are not, I would NOT connect the exterior wall venting in any way to the roof venting; that could encourage more eave air leakage.
Peter
Thanks for the feedback Peter. The insulation stops should be airtight. We screwed them in place, and then caulked, foamed and Zip taped every seam, joint and gap.