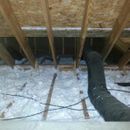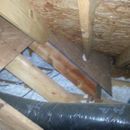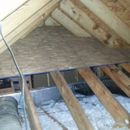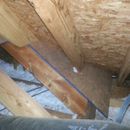Soffit to ridge vent: What to do with this roof setup?
Hi all,
I am pursuing a putting baffles in my rafter bays. For the most part it is straight forward. I do have two “cross gables”. one in front and one in the back of the house. not very big but I don’t know how to vent this properly. I have attached some pictures that show what I mean.
Any advice?
GBA Detail Library
A collection of one thousand construction details organized by climate and house part














Replies
Joe,
It looks like these cross gables form roof valleys. Am I correct?
Here's what I wrote about your dilemma in my GBA article, How to Build an Insulated Cathedral Ceiling:
"A vented cathedral ceiling only makes sense if the geometry of your roof is simple. You need a straight shot from the soffits to the ridge. That’s relatively easy on a gable roof without any dormers or skylights, but if the geometry of your roof is complicated — with features like hips, valleys, and dormers — it’s impossible to assure air flow through all of your rafter bays. If you're trying to insulate a roof like that, consider building an unvented roof."
I'm guessing that you got into your project deeply before you read this paragraph.
Basically, the rafter bays on either side of a roofing valley are not ventable.
If you are financially committed to a vented approach, you may have to install MemBrain on the interior side of these rafter bays and just cross your fingers. I would still install ventilation baffles in these bays, even though they can't be vented. The ventilation baffles will establish an air space which will reduce (somewhat) the risk of sheathing rot.
Joe,
There is one other option: You can install spray foam insulation in the rafter bays that can't be vented.
Martin,
You are correct they form roof valleys. Since they are decorated I wonder if there is a way to keep that space "open", meaning do not insulate the rafters in that space and increase the insulation on the attic floor there.
If you look at the first picture, what if I brought the plywood in the access area down close to the top plate and had the baffle in the main roof bays in front of that area go a down a little further so it could get air from the cross gable area? There is no real need to access that area....(or I could design it so the plywood covering the access area is removable - so if I did have to access the area I would just pull out the insulation and slide the plywood aside)
Joe,
If I understand your question correctly, the answer is yes.
If you want, you can compartmentalize your attic, with some areas consisting of a vented unconditioned attic, and other areas consisting of an unvented conditioned attic. Just make sure that (a) you follow all the insulation and ventilation rules meticulously for each type of attic, and (b) you install a well-insulated, airtight partition between the two types of attic.
Martin,
The "dormers" area would stay as is except for adding more insulation to the floor area. I guess my concern would be that the rafter bays in the main roof area that extend down to the dormer area do not go to a soffit but into the dormer area. Since that area would remain "free air" - meaning soffit and ridge vent with no insulation except the floor. If my main roof rafter baffles vent into that area and not directly into a standard soffit would that be acceptable air flow? This is hard to describe. I might need to do some photoshopping.
Here is a crude picture.
The red box represents bringing the plywood down. The blue line is an open air gap to the dormer area. The yellow represents the baffle that would "vent" into the dormer area.
Joe,
That would work, as long as there was an air inlet at the bottom of each yellow rectangle (allowing air from the dormer area to enter the ventilation chutes), and as long as the red area consisted of an airtight and well-insulated barrier between the who types of attics.
Thanks Martin. I was hoping that would work . That reduces my workload in the dormer areas as I just need to add more to the floor area. Just need to get creative in designing a setup that is air tight - yet can have a section that be removed so that I can access that area if need be. (using poly and tape that I could reapply to air seal it.)
So the yellow rafter bays that would vent to the dormer area have enough "air velocity" as the bays that actually vent to the soffit and outside?